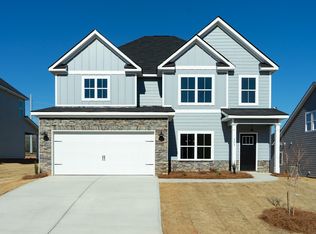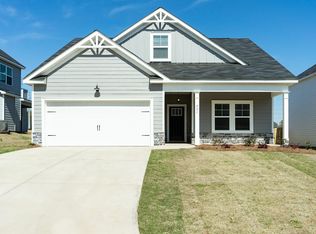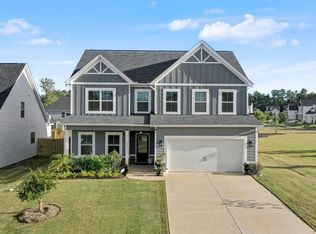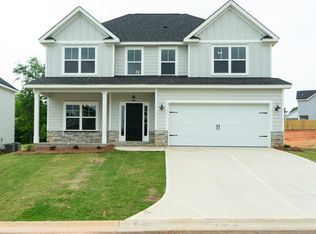Sold for $388,900 on 07/24/25
$388,900
215 Switchgrass Run, Aiken, SC 29803
5beds
2,628sqft
Single Family Residence
Built in 2024
7,840.8 Square Feet Lot
$390,100 Zestimate®
$148/sqft
$2,525 Estimated rent
Home value
$390,100
$359,000 - $425,000
$2,525/mo
Zestimate® history
Loading...
Owner options
Explore your selling options
What's special
**PRICED TO SELL!**
Welcome to this stunning 5-bedroom, 3-bathroom home in the highly sought-after Sanctuary neighborhood on Aiken's vibrant south side! This beautifully designed residence boasts a rocking chair front porch, inviting you into a warm and welcoming entryway.
The formal dining area is a true showstopper, featuring an elegant statement light fixture and stylish wall paneling that adds character and charm. The heart of the home is the spacious, bright kitchen, complete with stainless steel appliances, a tile backsplash, a large center island, and a cozy breakfast nook overlooking the backyard. This space seamlessly flows into the living area, where a classic brick fireplace creates the perfect ambiance for relaxation and gatherings.
Downstairs, you'll find a bright and spacious bedroom alongside a full bathroom with a tub/shower combo. The primary suite, also on the main level, is a true retreat, featuring a statement wall, tray ceiling, and an en suite with a large garden tub, separate tile shower, and double sink vanity. Upstairs, the additional bedrooms are light-filled and spacious, while the bathroom offers a double sink vanity and tub/shower combo.
Step outside to enjoy the spacious, fenced backyard, perfect for entertaining! A covered patio with brick fireplace extends the living space outdoors.
With its modern features, thoughtful design, and prime location, this home is a must-see. Schedule your private tour today!
Zillow last checked: 8 hours ago
Listing updated: August 15, 2025 at 07:15am
Listed by:
The Cline Team 803-429-6701,
Meybohm Real Estate - Aiken,
Joshua Lee Cline 803-429-6701,
Meybohm Real Estate - Aiken
Bought with:
Kristi Carney, SC 112829
Berkshire Hathaway HomeServices Beazley, Realtors Aiken
Source: Aiken MLS,MLS#: 216616
Facts & features
Interior
Bedrooms & bathrooms
- Bedrooms: 5
- Bathrooms: 3
- Full bathrooms: 3
Primary bedroom
- Level: Upper
- Area: 323.7
- Dimensions: 19.5 x 16.6
Bedroom 2
- Level: Upper
- Area: 148.68
- Dimensions: 11.8 x 12.6
Bedroom 4
- Level: Upper
- Area: 159.44
- Dimensions: 11.3 x 14.11
Dining room
- Level: Main
- Area: 149.86
- Dimensions: 11.8 x 12.7
Great room
- Level: Main
- Area: 297.04
- Dimensions: 15.8 x 18.8
Kitchen
- Level: Main
- Area: 120
- Dimensions: 12 x 10
Laundry
- Level: Upper
- Area: 42.9
- Dimensions: 7.8 x 5.5
Other
- Description: Bedroom 5
- Level: Main
- Area: 127.65
- Dimensions: 11.5 x 11.1
Other
- Level: Upper
- Area: 155.76
- Dimensions: 11.8 x 13.2
Heating
- Electric, Forced Air, Heat Pump
Cooling
- Central Air, Electric
Appliances
- Included: Range, Dishwasher
Features
- See Remarks, Walk-In Closet(s), Bedroom on 1st Floor, Ceiling Fan(s), Kitchen Island, Pantry, Eat-in Kitchen
- Flooring: Carpet, Hardwood, Laminate
- Basement: None
- Number of fireplaces: 1
- Fireplace features: Great Room
Interior area
- Total structure area: 2,628
- Total interior livable area: 2,628 sqft
- Finished area above ground: 2,628
- Finished area below ground: 0
Property
Parking
- Total spaces: 2
- Parking features: See Remarks, Attached, Driveway, Garage Door Opener
- Attached garage spaces: 2
- Has uncovered spaces: Yes
Features
- Levels: Two
- Patio & porch: Porch
- Exterior features: See Remarks
- Pool features: None
Lot
- Size: 7,840 sqft
- Features: Corner Lot, Landscaped, Level
Details
- Additional structures: None
- Parcel number: 1222009022
- Special conditions: Standard
- Horse amenities: None
Construction
Type & style
- Home type: SingleFamily
- Architectural style: Traditional
- Property subtype: Single Family Residence
Materials
- Brick, HardiPlank Type
- Foundation: Slab
- Roof: Shingle
Condition
- New construction: No
- Year built: 2024
Utilities & green energy
- Sewer: Public Sewer
- Water: Public
- Utilities for property: Cable Available
Community & neighborhood
Community
- Community features: See Remarks, Recreation Area
Location
- Region: Aiken
- Subdivision: The Sanctuary
HOA & financial
HOA
- Has HOA: Yes
- HOA fee: $450 annually
Other
Other facts
- Listing terms: Contract
- Road surface type: Paved
Price history
| Date | Event | Price |
|---|---|---|
| 7/25/2025 | Pending sale | $388,900$148/sqft |
Source: | ||
| 7/24/2025 | Sold | $388,900$148/sqft |
Source: | ||
| 6/20/2025 | Contingent | $388,900$148/sqft |
Source: | ||
| 5/28/2025 | Price change | $388,9000%$148/sqft |
Source: | ||
| 5/8/2025 | Price change | $389,000-1.5%$148/sqft |
Source: | ||
Public tax history
| Year | Property taxes | Tax assessment |
|---|---|---|
| 2025 | -- | $19,220 +482.4% |
| 2024 | $773 | $3,300 +824.4% |
| 2023 | -- | $357 |
Find assessor info on the county website
Neighborhood: 29803
Nearby schools
GreatSchools rating
- 7/10East Aiken Elementary SchoolGrades: PK-5Distance: 3.1 mi
- 5/10M. B. Kennedy Middle SchoolGrades: 6-8Distance: 1.4 mi
- 6/10South Aiken High SchoolGrades: 9-12Distance: 1.2 mi

Get pre-qualified for a loan
At Zillow Home Loans, we can pre-qualify you in as little as 5 minutes with no impact to your credit score.An equal housing lender. NMLS #10287.
Sell for more on Zillow
Get a free Zillow Showcase℠ listing and you could sell for .
$390,100
2% more+ $7,802
With Zillow Showcase(estimated)
$397,902


