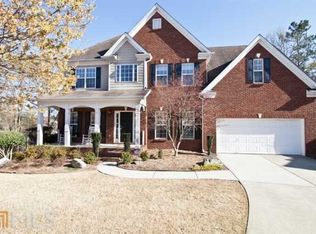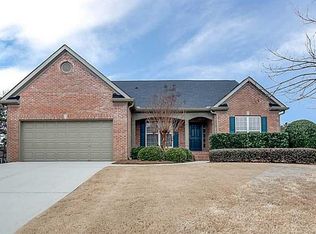Closed
$950,000
215 Suwanee Place Ct, Suwanee, GA 30024
6beds
6,269sqft
Single Family Residence, Residential
Built in 2002
0.47 Acres Lot
$920,900 Zestimate®
$152/sqft
$5,453 Estimated rent
Home value
$920,900
$838,000 - $1.00M
$5,453/mo
Zestimate® history
Loading...
Owner options
Explore your selling options
What's special
Come see this elegant beauty!! You will be impressed with the private office & grand dining room off of the expansive foyer. Your tour only gets better when you step into what is truly a great room with abundant light from the wall of windows. The unique fireplace mantel elegantly flows to the beautiful, coffered ceiling. Gleaming hardwood floors on main level and crown molding throughout. The expansive gourmet kitchen will allow ample space for all of your entertaining desires and family gatherings. Spacious main level primary suite with trey ceiling and spa-like bath. Head upstairs to the relaxing reading nook for one of the best views of your large private fenced yard. Your upstairs provides 4 large bedrooms and 2 jack-and-jill bathrooms. The elegance continues on the terrace level with a state-of-the-art theater that will keep you highly entertained. Kitchen/bar area with pool table for casual fun. No need for gym membership, you have your private one on this level! Hot tub & outdoor stone fireplace with sitting area for outdoor enjoyment. Almost 1/2-acre cul-de-sac lot located in the sought after North Gwinnett School district. Nearby access to the new Ivy Creek Greenway trail and the new Suwanee Delay Park opening soon! You'll enjoy the hometown feel of Suwanee with all of the conveniences of a large city!
Zillow last checked: 8 hours ago
Listing updated: July 31, 2024 at 08:54am
Listing Provided by:
DENNIS F DASHER,
HomeSmart 678-467-0105
Bought with:
Ellyn Stephenson, 385049
Coldwell Banker Realty
Source: FMLS GA,MLS#: 7397200
Facts & features
Interior
Bedrooms & bathrooms
- Bedrooms: 6
- Bathrooms: 5
- Full bathrooms: 4
- 1/2 bathrooms: 1
- Main level bathrooms: 1
- Main level bedrooms: 1
Primary bedroom
- Features: Master on Main
- Level: Master on Main
Bedroom
- Features: Master on Main
Primary bathroom
- Features: Double Vanity, Separate Tub/Shower
Dining room
- Features: Seats 12+, Separate Dining Room
Kitchen
- Features: Breakfast Bar, Cabinets Stain, Kitchen Island, Pantry, Solid Surface Counters, View to Family Room
Heating
- Forced Air, Natural Gas
Cooling
- Ceiling Fan(s), Central Air, Zoned
Appliances
- Included: Dishwasher, Disposal, Double Oven, Gas Cooktop, Gas Oven, Gas Water Heater, Microwave, Refrigerator
- Laundry: Laundry Room, Main Level, Sink
Features
- Coffered Ceiling(s), Crown Molding, Double Vanity, Entrance Foyer 2 Story, High Speed Internet, Tray Ceiling(s), Walk-In Closet(s)
- Flooring: Carpet, Ceramic Tile, Hardwood
- Windows: None
- Basement: Daylight,Exterior Entry,Finished,Finished Bath,Full,Walk-Out Access
- Number of fireplaces: 2
- Fireplace features: Basement, Great Room
- Common walls with other units/homes: No Common Walls
Interior area
- Total structure area: 6,269
- Total interior livable area: 6,269 sqft
Property
Parking
- Total spaces: 2
- Parking features: Attached, Garage, Garage Door Opener, Garage Faces Side, Level Driveway, Parking Pad
- Attached garage spaces: 2
- Has uncovered spaces: Yes
Accessibility
- Accessibility features: None
Features
- Levels: Two
- Stories: 2
- Patio & porch: Deck
- Exterior features: Private Yard, Rain Gutters, No Dock
- Pool features: None
- Spa features: None
- Fencing: Back Yard,Privacy,Wood
- Has view: Yes
- View description: Other
- Waterfront features: None
- Body of water: None
Lot
- Size: 0.47 Acres
- Features: Back Yard, Cul-De-Sac, Front Yard, Level, Private
Details
- Additional structures: None
- Parcel number: R7233 128
- Other equipment: Home Theater, Irrigation Equipment
- Horse amenities: None
Construction
Type & style
- Home type: SingleFamily
- Architectural style: Traditional
- Property subtype: Single Family Residence, Residential
Materials
- Brick Front, Cement Siding
- Foundation: Concrete Perimeter
- Roof: Composition
Condition
- Resale
- New construction: No
- Year built: 2002
Details
- Warranty included: Yes
Utilities & green energy
- Electric: 220 Volts, 220 Volts in Laundry
- Sewer: Public Sewer
- Water: Public
- Utilities for property: Underground Utilities
Green energy
- Energy efficient items: None
- Energy generation: None
Community & neighborhood
Security
- Security features: Carbon Monoxide Detector(s), Security System Owned, Smoke Detector(s)
Community
- Community features: Homeowners Assoc, Near Shopping, Near Trails/Greenway, Playground, Pool, Sidewalks, Street Lights, Tennis Court(s)
Location
- Region: Suwanee
- Subdivision: Suwanee Place
HOA & financial
HOA
- Has HOA: Yes
- HOA fee: $600 annually
- Services included: Swim, Tennis
- Association phone: 678-393-2202
Other
Other facts
- Road surface type: Paved
Price history
| Date | Event | Price |
|---|---|---|
| 7/30/2024 | Sold | $950,000+0.1%$152/sqft |
Source: | ||
| 7/27/2024 | Pending sale | $949,000$151/sqft |
Source: | ||
| 7/5/2024 | Contingent | $949,000$151/sqft |
Source: | ||
| 6/5/2024 | Listed for sale | $949,000+97.7%$151/sqft |
Source: | ||
| 5/12/2017 | Sold | $480,000+1.1%$77/sqft |
Source: | ||
Public tax history
| Year | Property taxes | Tax assessment |
|---|---|---|
| 2024 | $10,342 +8.3% | $367,440 +4.4% |
| 2023 | $9,552 +5.4% | $351,880 +14.9% |
| 2022 | $9,060 +26.3% | $306,120 +46.5% |
Find assessor info on the county website
Neighborhood: 30024
Nearby schools
GreatSchools rating
- 8/10Roberts Elementary SchoolGrades: PK-5Distance: 0.7 mi
- 8/10North Gwinnett Middle SchoolGrades: 6-8Distance: 1.5 mi
- 10/10North Gwinnett High SchoolGrades: 9-12Distance: 2.2 mi
Schools provided by the listing agent
- Elementary: Roberts
- Middle: North Gwinnett
- High: North Gwinnett
Source: FMLS GA. This data may not be complete. We recommend contacting the local school district to confirm school assignments for this home.
Get a cash offer in 3 minutes
Find out how much your home could sell for in as little as 3 minutes with a no-obligation cash offer.
Estimated market value
$920,900
Get a cash offer in 3 minutes
Find out how much your home could sell for in as little as 3 minutes with a no-obligation cash offer.
Estimated market value
$920,900

