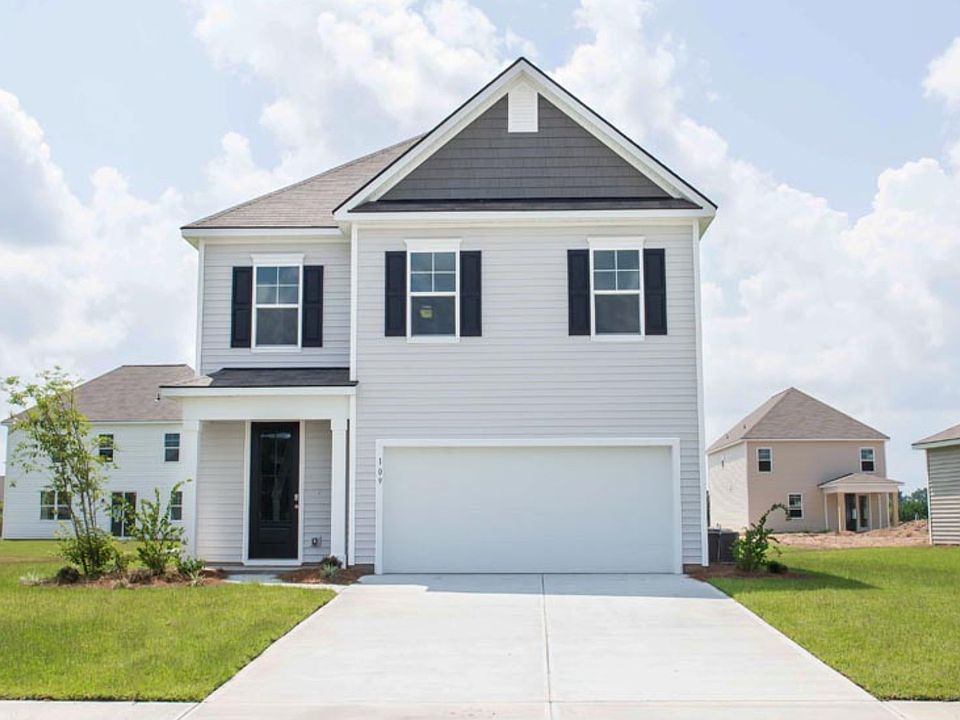Welcome to Hubert's newest neighborhood, Surfside Landing! Located just 10 minutes from the coastal town of Swansboro and 7 minutes to the 172 Camp Lejeune Gate. The Darby floorplan is a modern ranch-style home that emphasizes comfort and practicality, making it ideal for both daily living and entertaining. Its open layout seamlessly connects the living, dining, and kitchen areas, creating a harmonious flow throughout the space. The design includes four spacious bedrooms, offering privacy and comfort, alongside a 2nd story loft that can be tailored to various needs such as a home office, playroom or a guest room! The primary suite stands out with its luxurious on-suite bathroom featuring double vanities and a generous walk-in closet. The kitchen serves as a central gathering point, highlighted by a large granite island and an efficiently designed pantry. Outdoor living is enhanced by a large covered porch as well as back patio, perfect for relaxation. With modern finishes like Luxury Vinyl Plank flooring and stain-resistant carpets, the home combines durability with style. Additional conveniences include a two-car garage and D.R. Horton's Home is Connected® package, residents can enjoy smart home integration for enhanced security and convenience. Overall, the Darby floorplan merges functionality with modern living, creating a welcoming environment for all and their guests alike.
New construction
$386,240
215 Surfside Lndg Boulevard Lot 143, Hubert, NC 28539
4beds
2,368sqft
Single Family Residence
Built in 2025
7,405 sqft lot
$386,100 Zestimate®
$163/sqft
$40/mo HOA
What's special
Ranch-style homeLarge covered porchSpacious bedroomsLarge granite islandStain-resistant carpetsPrimary suiteBack patio
- 39 days
- on Zillow |
- 141 |
- 2 |
Zillow last checked: 7 hours ago
Listing updated: March 24, 2025 at 10:55am
Listed by:
Team D.R. Horton 910-742-7946,
D.R. Horton, Inc
Source: Hive MLS,MLS#: 100496352
Travel times
Schedule tour
Select your preferred tour type — either in-person or real-time video tour — then discuss available options with the builder representative you're connected with.
Select a date
Facts & features
Interior
Bedrooms & bathrooms
- Bedrooms: 4
- Bathrooms: 2
- Full bathrooms: 2
Heating
- Electric, Heat Pump
Cooling
- Central Air
Appliances
- Included: Stove/Oven - Electric, Microwave, Disposal, Dishwasher
Features
- Master Downstairs, 9Ft+ Ceilings, Walk-In Closet(s)
- Flooring: Luxury Vinyl, Carpet
- Has fireplace: No
- Fireplace features: None
Interior area
- Total structure area: 2,368
- Total interior livable area: 2,368 sqft
Property
Parking
- Total spaces: 2
- Parking features: Concrete
Features
- Levels: One and One Half,Two
- Stories: 2
- Patio & porch: Covered, Patio, Porch
- Fencing: None
- Has view: Yes
- View description: Pond, Water
- Has water view: Yes
- Water view: Pond,Water
Lot
- Size: 7,405 sqft
- Dimensions: 60 x 120 x 60 x 120
Details
- Parcel number: 1314162.1
- Zoning: RA-20
Construction
Type & style
- Home type: SingleFamily
- Property subtype: Single Family Residence
Materials
- Vinyl Siding, Wood Frame
- Foundation: Slab
- Roof: Architectural Shingle
Condition
- New construction: Yes
- Year built: 2025
Details
- Builder name: D.R. Horton
Utilities & green energy
- Sewer: Municipal Sewer
- Water: Public
Community & HOA
Community
- Security: Smoke Detector(s)
- Subdivision: Surfside Landing
HOA
- Has HOA: Yes
- Amenities included: Maint - Comm Areas, Maintenance Grounds
- HOA fee: $480 annually
- HOA name: FirstService Residential
- HOA phone: 704-527-2314
Location
- Region: Hubert
Financial & listing details
- Price per square foot: $163/sqft
- Date on market: 3/24/2025
- Listing terms: Cash,Conventional,FHA,USDA Loan,VA Loan
About the community
View community detailsSource: DR Horton

