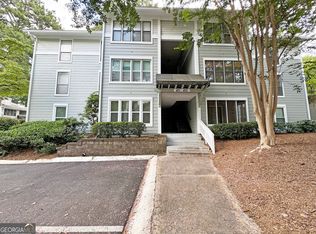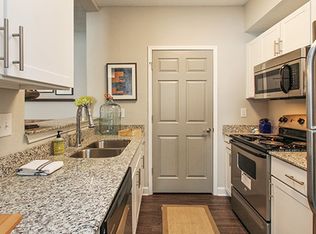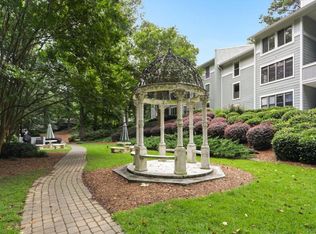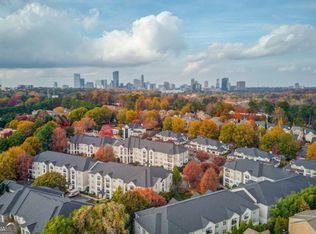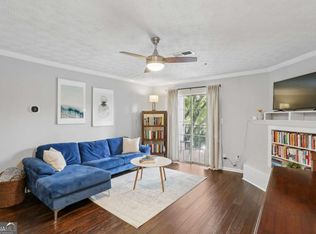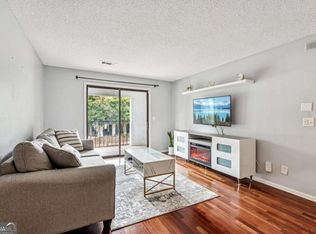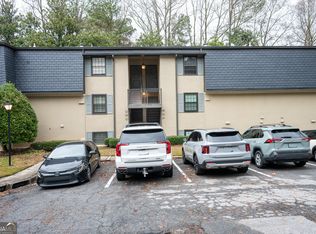Located only steps from the Lindbergh Marta Station and Lindbergh City Center shopping plaza, this updated condo is ready for you to move in! A large living room and dining room space are perfect for hosting guests. The bright sun room makes for a perfect home office, or home work out retreat. The bedroom and it's spacious walk in closet have an updated en-suite bathroom with a beautiful luxe tile rainfall shower. The kitchen features stainless steel appliances, a view to the living room and a laundry closet. All appliances will stay with the condo after closing. and the dishwasher is brand new. Piedmont Heights affordable condo dues include a fitness center, pool, several garden areas with grills and outdoor seating, tennis courts, security gates, pest control, all exterior maintenance and water. This condo is easily accessible to GA-400, I-85, I-75 and I-285.
Active
$197,000
215 Summit North Dr NE, Atlanta, GA 30324
1beds
859sqft
Est.:
Condominium
Built in 1982
-- sqft lot
$194,000 Zestimate®
$229/sqft
$294/mo HOA
What's special
Bright sun roomSpacious walk in closetUpdated en-suite bathroomLaundry closet
- 6 days |
- 138 |
- 10 |
Zillow last checked: 8 hours ago
Listing updated: December 05, 2025 at 01:48pm
Listed by:
Ali Crook 404-983-6122,
ERA Foster & Bond
Source: GAMLS,MLS#: 10653181
Tour with a local agent
Facts & features
Interior
Bedrooms & bathrooms
- Bedrooms: 1
- Bathrooms: 1
- Full bathrooms: 1
- Main level bathrooms: 1
- Main level bedrooms: 1
Rooms
- Room types: Office, Sun Room
Heating
- Heat Pump, Natural Gas
Cooling
- Ceiling Fan(s), Central Air, Electric
Appliances
- Included: Gas Water Heater
- Laundry: In Kitchen
Features
- Walk-In Closet(s)
- Flooring: Vinyl
- Basement: None
- Has fireplace: No
- Common walls with other units/homes: 2+ Common Walls,End Unit
Interior area
- Total structure area: 859
- Total interior livable area: 859 sqft
- Finished area above ground: 859
- Finished area below ground: 0
Property
Parking
- Parking features: Assigned
Features
- Levels: One
- Stories: 1
- Exterior features: Garden, Gas Grill
- Has view: Yes
- View description: City
- Waterfront features: No Dock Or Boathouse
- Body of water: None
Lot
- Size: 871.2 Square Feet
- Features: Open Lot
- Residential vegetation: Cleared
Details
- Additional structures: Tennis Court(s)
- Parcel number: 17 004800050219
Construction
Type & style
- Home type: Condo
- Architectural style: Traditional
- Property subtype: Condominium
- Attached to another structure: Yes
Materials
- Concrete
- Roof: Other
Condition
- Resale
- New construction: No
- Year built: 1982
Utilities & green energy
- Sewer: Public Sewer
- Water: Public
- Utilities for property: Cable Available, Electricity Available, Natural Gas Available, Sewer Available, Water Available
Community & HOA
Community
- Features: Clubhouse, Fitness Center, Gated, Park, Pool, Near Public Transport, Walk To Schools, Near Shopping
- Security: Fire Sprinkler System, Gated Community, Key Card Entry, Smoke Detector(s)
- Subdivision: Piedmont Heights
HOA
- Has HOA: Yes
- Services included: Insurance, Maintenance Structure, Maintenance Grounds, Pest Control, Reserve Fund, Sewer, Swimming, Tennis, Trash, Water
- HOA fee: $3,528 annually
Location
- Region: Atlanta
Financial & listing details
- Price per square foot: $229/sqft
- Tax assessed value: $191,300
- Annual tax amount: $3,133
- Date on market: 12/4/2025
- Cumulative days on market: 7 days
- Listing agreement: Exclusive Right To Sell
- Listing terms: 1031 Exchange,Cash,Conventional
- Electric utility on property: Yes
Estimated market value
$194,000
$184,000 - $204,000
$1,550/mo
Price history
Price history
| Date | Event | Price |
|---|---|---|
| 12/4/2025 | Listed for sale | $197,000-1.5%$229/sqft |
Source: | ||
| 12/1/2025 | Listing removed | $199,900$233/sqft |
Source: | ||
| 9/5/2025 | Listed for sale | $199,900$233/sqft |
Source: | ||
| 9/1/2025 | Listing removed | $199,900$233/sqft |
Source: | ||
| 6/4/2025 | Listed for sale | $199,900+37.9%$233/sqft |
Source: | ||
Public tax history
Public tax history
| Year | Property taxes | Tax assessment |
|---|---|---|
| 2024 | $3,133 +38.9% | $76,520 +8.2% |
| 2023 | $2,256 -13.4% | $70,720 +9.8% |
| 2022 | $2,606 +14.5% | $64,400 +14.6% |
Find assessor info on the county website
BuyAbility℠ payment
Est. payment
$1,448/mo
Principal & interest
$947
HOA Fees
$294
Other costs
$207
Climate risks
Neighborhood: Lindbergh
Nearby schools
GreatSchools rating
- 7/10Garden Hills Elementary SchoolGrades: PK-5Distance: 0.9 mi
- 6/10Sutton Middle SchoolGrades: 6-8Distance: 2.5 mi
- 8/10North Atlanta High SchoolGrades: 9-12Distance: 5.5 mi
Schools provided by the listing agent
- Elementary: Garden Hills
- Middle: Sutton
- High: North Atlanta
Source: GAMLS. This data may not be complete. We recommend contacting the local school district to confirm school assignments for this home.
- Loading
- Loading
