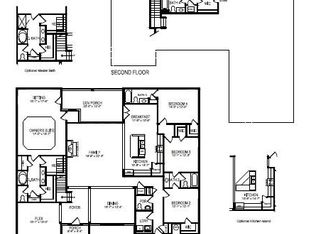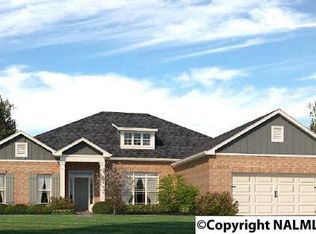DON'T MISS THIS Gorgeous 5 bed 3 1/2 bath IMMACULATE home! Less than 3 yrs old & loaded w/custom details thru out including beautiful hardwoods & trim, custom cabinets, elegant fixtures, granite, decorative ceilings & more! Home features an OPEN FLOOR PLAN w/a large family room, beautiful kitchen, breakfast area & formal dining area. Master Suite offers a glamour bath w/double vanity & his/her closets. Lg BONUS ROOM includes a full bath & walk in closet. In the garage you will find a fully finished climate controlled & sound proof SAFE ROOM w/STORM SHELTER. This neighborhood offers resort style living w/pools, a clubhouse, fitness center, playground & tennis/basketball/volleyball courts
This property is off market, which means it's not currently listed for sale or rent on Zillow. This may be different from what's available on other websites or public sources.


