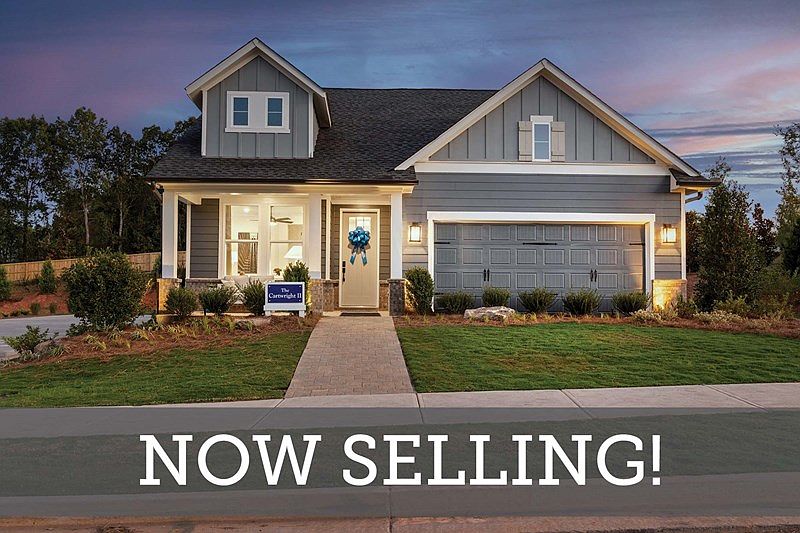Welcome to your stunning new home in Maple Grove at Towne Lake! The Cartwright II by David Weekley Homes is a luxurious and thoughtfully designed floor plan, perfect for those who love to entertain and appreciate elegance. Step into a welcoming study off the entryway, providing versatility for a home office, library, or special-purpose space. The gourmet chef's kitchen is an entertainer's dream, featuring a deluxe pantry and a spacious center island, ideal for meal prep and gatherings. Enjoy the modern, interconnected living space, designed for seamless flow and interaction. The main areas effortlessly connect, creating an inviting atmosphere for creating cherished memories. Step outside to the extended covered porch, perfect for enjoying beautiful spring and summer evenings. The additional spare bedroom offers flexibility for guest accommodations or can serve as a hobby room or home gym. The luxurious Super Owner's Retreat features a contemporary en suite bathroom and a generous walk-in closet for ultimate convenience. This home perfectly blends sophistication, functionality, and entertainment possibilities, making it an ideal choice for luxury home seekers. Call David WeekleyCOs Maple Grove Team today to learn more about the industry-leading warranty and EnergySaverao features included with this new home for sale in Woodstock, GA! DonCOt miss your chance to experience the elegance of The Cartwright II! Home under Construction. Please call for an appointment.
Active
Special offer
$599,640
215 Strawberry Ln, Woodstock, GA 30189
2beds
2,008sqft
Single Family Residence, Residential
Built in 2024
-- sqft lot
$595,600 Zestimate®
$299/sqft
$295/mo HOA
What's special
Contemporary en suite bathroomWelcoming studyInterconnected living spaceSpacious center islandSpare bedroomDeluxe pantryGenerous walk-in closet
- 60 days
- on Zillow |
- 122 |
- 4 |
Zillow last checked: 7 hours ago
Listing updated: June 15, 2025 at 05:54pm
Listing Provided by:
BEVERLY L DAVISON,
Weekley Homes Realty
Source: FMLS GA,MLS#: 7562807
Travel times
Schedule tour
Select a date
Open houses
Facts & features
Interior
Bedrooms & bathrooms
- Bedrooms: 2
- Bathrooms: 3
- Full bathrooms: 2
- 1/2 bathrooms: 1
- Main level bathrooms: 2
- Main level bedrooms: 2
Rooms
- Room types: Family Room, Laundry, Office
Primary bedroom
- Features: Master on Main, Oversized Master
- Level: Master on Main, Oversized Master
Bedroom
- Features: Master on Main, Oversized Master
Primary bathroom
- Features: Double Vanity, Shower Only
Dining room
- Features: Open Concept
Kitchen
- Features: Eat-in Kitchen, Kitchen Island, Pantry Walk-In, Solid Surface Counters
Heating
- Natural Gas, Zoned
Cooling
- Ceiling Fan(s), Central Air, Electric, Zoned
Appliances
- Included: Dishwasher, Disposal, Microwave
- Laundry: Laundry Room, Other
Features
- Double Vanity, Entrance Foyer, High Ceilings, High Ceilings 9 ft Lower, High Ceilings 9 ft Main, High Ceilings 9 ft Upper
- Flooring: Carpet, Ceramic Tile, Hardwood
- Windows: Double Pane Windows, Insulated Windows
- Basement: None
- Has fireplace: No
- Fireplace features: None
- Common walls with other units/homes: No Common Walls
Interior area
- Total structure area: 2,008
- Total interior livable area: 2,008 sqft
- Finished area above ground: 2,008
- Finished area below ground: 0
Video & virtual tour
Property
Parking
- Total spaces: 2
- Parking features: Garage
- Garage spaces: 2
Accessibility
- Accessibility features: None
Features
- Levels: One
- Stories: 1
- Patio & porch: Covered, Front Porch, Patio
- Exterior features: Other, No Dock
- Pool features: None
- Spa features: None
- Fencing: None
- Has view: Yes
- View description: Other, Trees/Woods
- Waterfront features: None
- Body of water: None
Lot
- Features: Level
Details
- Additional structures: None
- Other equipment: None
- Horse amenities: None
Construction
Type & style
- Home type: SingleFamily
- Architectural style: Craftsman,Ranch
- Property subtype: Single Family Residence, Residential
Materials
- Brick Front, Cement Siding, Concrete
- Foundation: Slab
- Roof: Composition
Condition
- New Construction
- New construction: Yes
- Year built: 2024
Details
- Builder name: David Weekley Homes
- Warranty included: Yes
Utilities & green energy
- Electric: 110 Volts, 220 Volts in Garage
- Sewer: Public Sewer
- Water: Public
- Utilities for property: Cable Available, Electricity Available, Natural Gas Available, Phone Available, Sewer Available, Underground Utilities, Water Available
Green energy
- Green verification: ENERGY STAR Certified Homes
- Energy efficient items: Insulation, Thermostat, Water Heater, Windows
- Energy generation: None
Community & HOA
Community
- Features: Clubhouse, Gated, Homeowners Assoc, Near Schools, Near Shopping, Pool, Sidewalks
- Security: Carbon Monoxide Detector(s), Security Gate
- Senior community: Yes
- Subdivision: Maple Grove at Towne Lake
HOA
- Has HOA: Yes
- Services included: Maintenance Grounds, Reserve Fund, Swim, Trash
- HOA fee: $3,540 annually
- HOA phone: 404-480-5162
Location
- Region: Woodstock
Financial & listing details
- Price per square foot: $299/sqft
- Date on market: 4/18/2025
- Ownership: Fee Simple
- Electric utility on property: Yes
- Road surface type: Asphalt
About the community
PoolGolfCourseParkTrails+ 1 more
New construction homes from Encore by David Weekley Homes are now selling Maple Grove at Towne Lake! In this 55+ community, you can enjoy award-winning, single-story floor plans in a splendid Woodstock, GA, location. In Maple Grove, you'll experience the best in Design, Choice and Service from a trusted Atlanta home builder as well as a variety of amenities, including:Gated entrance; Full yard maintenance covered by the HOA; Lifestyle Director to schedule activities; Clubhouse with pool and two pickleball courts; Community garden and walking trail; Nearby shopping, dining and entertainment; Convenient to IH-75 and I-575
School Supplies Drive in Atlanta
School Supplies Drive in Atlanta. Offer valid June, 6, 2025 to July, 2, 2025.Source: David Weekley Homes

