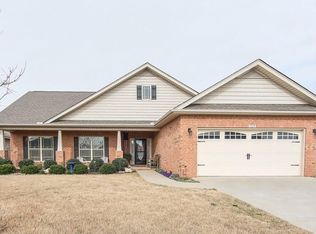Sold co op member
$299,000
215 Stonecrest Dr, Roebuck, SC 29376
4beds
1,920sqft
Single Family Residence
Built in 2012
9,583.2 Square Feet Lot
$304,200 Zestimate®
$156/sqft
$1,951 Estimated rent
Home value
$304,200
$283,000 - $325,000
$1,951/mo
Zestimate® history
Loading...
Owner options
Explore your selling options
What's special
Former community model home. This beautiful 4 bedroom 2 bath one level home is move in ready! You are greeted by a covered front porch and formal entry area. The open floor plan features vaulted ceilings, fireplace, sun room, and large owner's suite. Save your money because all the appliances remain! Refrigerator, Washer & Dryer, Dishwasher, Microwave, and Stove/Oven. Even the garage is climate controlled with it's own system! Do not worry about the electric going out because your Generac generator is installed and ready to keep your family comfortable when needed. . . Outside is found a low maintenance brick exterior, and a very private, landscaped, fenced in backyard purrfect for furry family friends. Located minutes to all schools, Costco, Walmart, Target and all Spartanburg shopping, restaurants, and employment. Don't let this one get away.
Zillow last checked: 8 hours ago
Listing updated: July 02, 2025 at 06:01pm
Listed by:
Robert Turchetta 843-737-0708,
Brand Name Real Estate Upstate
Bought with:
SHARON BRADY-OVERBY
EXP Realty LLC
Source: SAR,MLS#: 321172
Facts & features
Interior
Bedrooms & bathrooms
- Bedrooms: 4
- Bathrooms: 2
- Full bathrooms: 2
- Main level bathrooms: 2
- Main level bedrooms: 4
Primary bedroom
- Level: First
- Area: 228
- Dimensions: 12x19
Bedroom 2
- Area: 180
- Dimensions: 12x15
Bedroom 3
- Area: 144
- Dimensions: 12x12
Bedroom 4
- Area: 120
- Dimensions: 12x10
Dining room
- Area: 156
- Dimensions: 12x13
Kitchen
- Area: 192
- Dimensions: 12x16
Laundry
- Level: First
- Area: 60
- Dimensions: 10x6
Living room
- Area: 357
- Dimensions: 17x21
Other
- Description: Owners Bathroom
- Area: 180
- Dimensions: 12x15
Other
- Description: Foyer
- Area: 126
- Dimensions: 9x14
Sun room
- Area: 132
- Dimensions: 12x11
Heating
- Forced Air, Gas - Natural
Cooling
- Central Air, Electricity
Appliances
- Included: Range, Dishwasher, Disposal, Dryer, Refrigerator, Cooktop, Washer, Electric Cooktop, Microwave, Gas Water Heater
- Laundry: 1st Floor, Electric Dryer Hookup, Walk-In, Washer Hookup
Features
- Ceiling Fan(s), Attic Stairs Pulldown, Fireplace, Soaking Tub, Ceiling - Smooth, Laminate Counters, Open Floorplan, Split Bedroom Plan, Pantry
- Flooring: Carpet, Hardwood, Vinyl
- Windows: Insulated Windows, Tilt-Out, Window Treatments
- Has basement: No
- Attic: Pull Down Stairs,Storage
- Has fireplace: Yes
- Fireplace features: Gas Log
Interior area
- Total interior livable area: 1,920 sqft
- Finished area above ground: 1,920
- Finished area below ground: 0
Property
Parking
- Total spaces: 2
- Parking features: Yard Door, 2 Car Attached, Attached Garage
- Attached garage spaces: 2
Features
- Levels: One
- Patio & porch: Patio, Porch
- Exterior features: Aluminum/Vinyl Trim
- Fencing: Fenced
Lot
- Size: 9,583 sqft
- Features: Corner Lot, Level
- Topography: Level
Details
- Parcel number: 6290052300
- Special conditions: None
- Other equipment: Irrigation Equipment
Construction
Type & style
- Home type: SingleFamily
- Architectural style: Ranch,Traditional
- Property subtype: Single Family Residence
Materials
- Brick Veneer
- Foundation: Slab
- Roof: Architectural
Condition
- New construction: No
- Year built: 2012
Utilities & green energy
- Electric: Duke
- Gas: PNG
- Sewer: Public Sewer
- Water: Public, Roebuck
Community & neighborhood
Security
- Security features: Smoke Detector(s), Security System
Location
- Region: Roebuck
- Subdivision: Four Seasons Fa
HOA & financial
HOA
- Has HOA: Yes
- HOA fee: $175 annually
- Amenities included: Street Lights
Price history
| Date | Event | Price |
|---|---|---|
| 6/30/2025 | Sold | $299,000-3.5%$156/sqft |
Source: | ||
| 6/6/2025 | Pending sale | $309,900$161/sqft |
Source: | ||
| 4/25/2025 | Price change | $309,900-3.1%$161/sqft |
Source: | ||
| 3/28/2025 | Price change | $319,900-3%$167/sqft |
Source: | ||
| 3/13/2025 | Listed for sale | $329,900+65%$172/sqft |
Source: | ||
Public tax history
| Year | Property taxes | Tax assessment |
|---|---|---|
| 2025 | -- | $12,784 +58.2% |
| 2024 | $1,171 +2.1% | $8,082 |
| 2023 | $1,147 | $8,082 +15% |
Find assessor info on the county website
Neighborhood: 29376
Nearby schools
GreatSchools rating
- 8/10Roebuck Elementary SchoolGrades: PK-5Distance: 1.3 mi
- NADorman High Freshman CampusGrades: 9Distance: 2.6 mi
- 4/10R. P. Dawkins Middle SchoolGrades: 6-8Distance: 1 mi
Schools provided by the listing agent
- Elementary: 6-Roebuck Pr
- Middle: 6-Dawkins Middle
- High: 6-Dorman High
Source: SAR. This data may not be complete. We recommend contacting the local school district to confirm school assignments for this home.
Get a cash offer in 3 minutes
Find out how much your home could sell for in as little as 3 minutes with a no-obligation cash offer.
Estimated market value
$304,200
Get a cash offer in 3 minutes
Find out how much your home could sell for in as little as 3 minutes with a no-obligation cash offer.
Estimated market value
$304,200
