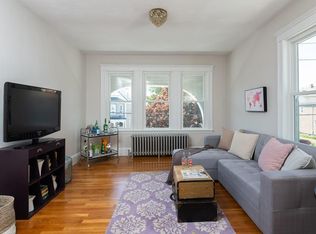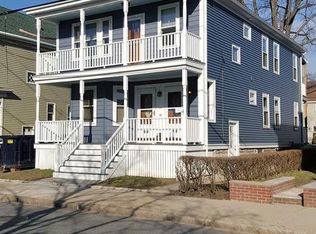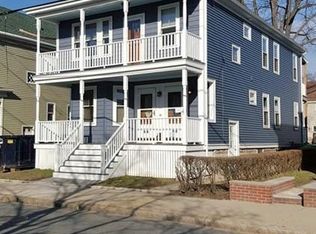Well-maintained two-family w 5 beds - fabulous opportunity for investors, developers & owner occupants!! Separate updated systems, including: two Weil McLaine boilers, installed in 2011; updated 100amp electric; insulated replacement windows; and rebuilt lower back porch. Both units offer sunny living room, dining room w china cabinet, kitchen w pantry, 1 full bath, and hardwood floors. First floor has 2 bedrooms, 2nd floor has 3, plus a private front porch. 2nd floor has been painted and floors refinished; 1st floor can look the same! Bonus: garage, 1 driveway space, & nice yard! Kitchens can be updated or just rent "as is". Super convenient location close to Malden Center commuter rail and T (orange line) stations, Morrison park w tennis and basketball, Devir playground, groceries, restaurants, brewery, and Mystic River Reservation. Quick hop to highways and 6 miles to downtown Boston. Great value!
This property is off market, which means it's not currently listed for sale or rent on Zillow. This may be different from what's available on other websites or public sources.


