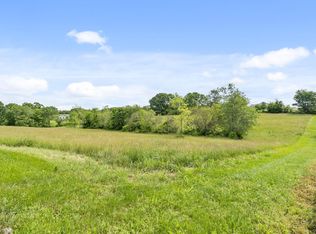Closed
Price Unknown
215 Spring Branch Lane, Ozark, MO 65721
4beds
5,266sqft
Single Family Residence
Built in 2006
5.6 Acres Lot
$836,700 Zestimate®
$--/sqft
$3,961 Estimated rent
Home value
$836,700
$728,000 - $962,000
$3,961/mo
Zestimate® history
Loading...
Owner options
Explore your selling options
What's special
Private Retreat on Acreage in a Perfectly-Located Gated CommunityTucked away in a gated neighborhood between Ozark and Nixa, this tranquil retreat offers both privacy and convenience, with easy access to Springfield and Branson. Enjoy scenic drives to nearby towns and a beautiful and private oasis of your own.Spread across 5 acres, this property boasts a serene setting with an inviting in-ground pool with surrounding wired speakers, perfect for relaxation and entertainment. With over 5300 square feet of living space, including 4 bedrooms and 3 baths and the potential for additional bedrooms, this home offers ample room for family and guests. Large windows flood the interiors with natural light, creating a welcoming atmosphere throughout the home.The semi-open layout strikes a perfect balance between privacy and openness, with separate yet interconnected living spaces ideal for everyday living and hosting gatherings. Additionally, all bedrooms are conveniently situated on one side of the home.Hardwood floors add warmth and charm to the living spaces, while the kitchen features beautiful tile, under-cabinet lighting, and nearly-new high-end appliances.Upstairs, a spacious bonus room offers endless possibilities for use, whether it's a playroom, guest suite, or creative space, and downstairs, the basement offers another cozy space for entertaining or relaxing with family and friends. The basement also offers flex space and ample storage, as well as a bedroom, bathroom and wet bar. Custom designs throughout the home, including built-in shelving in the office and a built-in TV in the basement, add both functionality and style.Plenty of storage space is available across all levels, including extra space in the garage and John Deere room, ensuring organization and tidiness. Recent restoning of the fireplace and kitchen, along with restained deck and refreshed front exterior and landscaping contribute to the home's character and inviting feel.
Zillow last checked: 8 hours ago
Listing updated: August 28, 2024 at 06:34pm
Listed by:
Jennifer L Lotz 417-894-3525,
Murney Associates - Primrose
Bought with:
Tonya A Fisher, 1999109166
Murney Associates - Primrose
Source: SOMOMLS,MLS#: 60267543
Facts & features
Interior
Bedrooms & bathrooms
- Bedrooms: 4
- Bathrooms: 5
- Full bathrooms: 3
- 1/2 bathrooms: 2
Heating
- Forced Air, Heat Pump Dual Fuel, Propane
Cooling
- Ceiling Fan(s), Central Air, Heat Pump
Appliances
- Included: Additional Water Heater(s), Convection Oven, Electric Cooktop, Dishwasher, Disposal, Free-Standing Electric Oven, Humidifier, Instant Hot Water, Microwave, Propane Water Heater, Refrigerator, Water Softener Owned, Water Filtration
- Laundry: Main Level
Features
- Granite Counters, High Ceilings, High Speed Internet, Walk-In Closet(s), Walk-in Shower, Wet Bar
- Flooring: Carpet, Concrete, Hardwood, Tile
- Windows: Blinds, Double Pane Windows
- Basement: Concrete,Finished,Walk-Out Access,Full
- Has fireplace: Yes
- Fireplace features: Dining Room, Family Room, Glass Doors, Living Room, Rock, See Through, Wood Burning
Interior area
- Total structure area: 5,341
- Total interior livable area: 5,266 sqft
- Finished area above ground: 2,924
- Finished area below ground: 2,342
Property
Parking
- Total spaces: 3
- Parking features: Garage Faces Front
- Attached garage spaces: 3
Features
- Levels: Two
- Stories: 2
- Patio & porch: Covered, Deck, Patio
- Exterior features: Other
- Pool features: In Ground
- Has spa: Yes
- Spa features: Bath
- Fencing: Other
- Has view: Yes
- View description: Panoramic
Lot
- Size: 5.60 Acres
- Features: Acreage, Cul-De-Sac, Dead End Street, Landscaped, Rolling Slope
Details
- Parcel number: 110931000000012000
Construction
Type & style
- Home type: SingleFamily
- Architectural style: French Provincial
- Property subtype: Single Family Residence
Materials
- Brick, Stone, Stucco
- Roof: Composition,Copper
Condition
- Year built: 2006
Utilities & green energy
- Sewer: Septic Tank
- Water: Private
Community & neighborhood
Security
- Security features: Fire Alarm, Security System, Smoke Detector(s)
Location
- Region: Ozark
- Subdivision: Christian-Not in List
HOA & financial
HOA
- HOA fee: $300 annually
- Services included: Gated Entry
Other
Other facts
- Listing terms: Cash,Conventional
- Road surface type: Chip And Seal
Price history
| Date | Event | Price |
|---|---|---|
| 6/7/2024 | Sold | -- |
Source: | ||
| 5/8/2024 | Pending sale | $950,000$180/sqft |
Source: | ||
| 5/4/2024 | Listed for sale | $950,000$180/sqft |
Source: | ||
Public tax history
Tax history is unavailable.
Neighborhood: 65721
Nearby schools
GreatSchools rating
- 8/10John Thomas School of DiscoveryGrades: K-6Distance: 3.5 mi
- 6/10Nixa Junior High SchoolGrades: 7-8Distance: 3.9 mi
- 10/10Nixa High SchoolGrades: 9-12Distance: 3.7 mi
Schools provided by the listing agent
- Elementary: Nixa
- Middle: Nixa
- High: Nixa
Source: SOMOMLS. This data may not be complete. We recommend contacting the local school district to confirm school assignments for this home.
