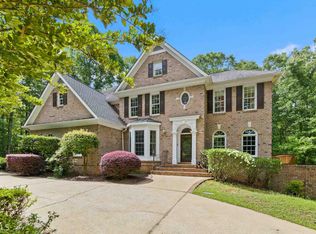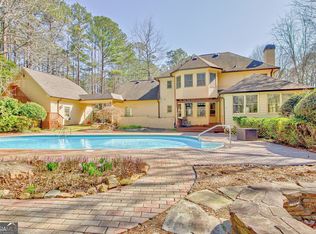Closed
$740,000
215 Spear Rd, Fayetteville, GA 30215
5beds
3,561sqft
Single Family Residence
Built in 1994
2.1 Acres Lot
$856,200 Zestimate®
$208/sqft
$4,343 Estimated rent
Home value
$856,200
$805,000 - $916,000
$4,343/mo
Zestimate® history
Loading...
Owner options
Explore your selling options
What's special
Escape to your own personal retreat with this amazing ranch home in great location, centrally located between Peachtree City & Fayetteville. Formal living room, updated kitchen open to family room, formal dining room and so much more! Hardwood floors through all of first floor, upstairs suite is carpeted. Four bedrooms, two full baths on main floor. So many closets and storage areas! Updated kitchen appliances and granite. Separate laundry room off kitchen hall with sink and cupboards. Upstairs is huge craft room, bedroom and full bath. Nat. gas HVAC and roof replaced 2015. On two wooded acres, very private. Inground pool with fenced yard and large concrete lanai, fireplace, 3 car garage, well and septic. Appointment necessary.
Zillow last checked: 8 hours ago
Listing updated: September 26, 2024 at 01:02pm
Listed by:
Christine J Flanigan 404-307-1654
Bought with:
Bridget Paschal, 365789
Southern Classic Realtors
Source: GAMLS,MLS#: 20136425
Facts & features
Interior
Bedrooms & bathrooms
- Bedrooms: 5
- Bathrooms: 4
- Full bathrooms: 4
- Main level bathrooms: 3
- Main level bedrooms: 4
Dining room
- Features: Seats 12+, Separate Room
Kitchen
- Features: Breakfast Area, Breakfast Bar, Pantry, Solid Surface Counters
Heating
- Natural Gas, Central, Zoned, Dual
Cooling
- Electric, Ceiling Fan(s), Central Air, Zoned, Dual
Appliances
- Included: Cooktop, Dishwasher, Ice Maker, Microwave, Oven, Refrigerator, Stainless Steel Appliance(s)
- Laundry: In Hall
Features
- Bookcases, Tray Ceiling(s), Vaulted Ceiling(s), High Ceilings, Double Vanity, Other, Separate Shower, Walk-In Closet(s), In-Law Floorplan, Master On Main Level
- Flooring: Hardwood, Carpet
- Windows: Skylight(s)
- Basement: None
- Attic: Pull Down Stairs
- Number of fireplaces: 1
- Fireplace features: Gas Log
Interior area
- Total structure area: 3,561
- Total interior livable area: 3,561 sqft
- Finished area above ground: 3,561
- Finished area below ground: 0
Property
Parking
- Total spaces: 3
- Parking features: Attached, Garage
- Has attached garage: Yes
Accessibility
- Accessibility features: Garage Van Access, Accessible Approach with Ramp, Accessible Entrance, Accessible Hallway(s)
Features
- Levels: One and One Half
- Stories: 1
- Patio & porch: Deck, Porch, Patio
- Exterior features: Garden, Gas Grill, Sprinkler System
- Has private pool: Yes
- Pool features: In Ground
- Has spa: Yes
- Spa features: Bath
- Fencing: Fenced
Lot
- Size: 2.10 Acres
- Features: Level, Private
- Residential vegetation: Wooded
Details
- Parcel number: 071502001
- Special conditions: As Is
Construction
Type & style
- Home type: SingleFamily
- Architectural style: European,Ranch
- Property subtype: Single Family Residence
Materials
- Stucco
- Foundation: Slab
- Roof: Composition
Condition
- Updated/Remodeled
- New construction: No
- Year built: 1994
Utilities & green energy
- Sewer: Septic Tank
- Water: Well
- Utilities for property: Cable Available
Community & neighborhood
Security
- Security features: Security System, Smoke Detector(s)
Community
- Community features: None
Location
- Region: Fayetteville
- Subdivision: Shaker Ridge
Other
Other facts
- Listing agreement: Exclusive Right To Sell
- Listing terms: Cash,Conventional,FHA,VA Loan
Price history
| Date | Event | Price |
|---|---|---|
| 8/22/2023 | Sold | $740,000-6.3%$208/sqft |
Source: | ||
| 7/27/2023 | Pending sale | $789,900$222/sqft |
Source: | ||
| 7/22/2023 | Listed for sale | $789,900+59.6%$222/sqft |
Source: | ||
| 10/12/2009 | Sold | $495,000-8.1%$139/sqft |
Source: Public Record Report a problem | ||
| 5/23/2009 | Listing removed | $538,500$151/sqft |
Source: NCI #02469746 Report a problem | ||
Public tax history
| Year | Property taxes | Tax assessment |
|---|---|---|
| 2024 | $7,957 +87.9% | $296,000 -15.3% |
| 2023 | $4,235 -6.5% | $349,604 +6.4% |
| 2022 | $4,532 +0.5% | $328,612 +22.2% |
Find assessor info on the county website
Neighborhood: 30215
Nearby schools
GreatSchools rating
- 8/10Huddleston Elementary SchoolGrades: PK-5Distance: 2.2 mi
- 8/10Booth Middle SchoolGrades: 6-8Distance: 0.4 mi
- 10/10Mcintosh High SchoolGrades: 9-12Distance: 1.1 mi
Schools provided by the listing agent
- Elementary: Huddleston
- Middle: Booth
- High: Mcintosh
Source: GAMLS. This data may not be complete. We recommend contacting the local school district to confirm school assignments for this home.
Get a cash offer in 3 minutes
Find out how much your home could sell for in as little as 3 minutes with a no-obligation cash offer.
Estimated market value$856,200
Get a cash offer in 3 minutes
Find out how much your home could sell for in as little as 3 minutes with a no-obligation cash offer.
Estimated market value
$856,200

