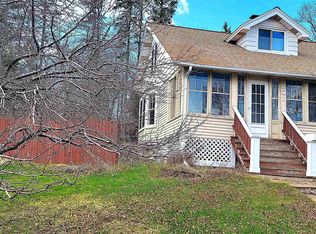Sold for $350,000
$350,000
215 Snively Rd, Duluth, MN 55803
4beds
1,734sqft
Single Family Residence
Built in 1951
10,018.8 Square Feet Lot
$389,000 Zestimate®
$202/sqft
$2,502 Estimated rent
Home value
$389,000
$362,000 - $416,000
$2,502/mo
Zestimate® history
Loading...
Owner options
Explore your selling options
What's special
Welcome to this inviting 4-bedroom, 2-bathroom Cape Cod home nestled in the Hunters Park neighborhood. This home offers a perfect blend of classic charm and modern updates, featuring beautiful hardwood floors, abundant natural light, and a cozy wood-burning fireplace in the living room. The main level boasts two spacious bedrooms, a full bath, a bright dining room with access to the deck, and a well-appointed kitchen with a gas stove and eat-in area. A thoughtfully designed mudroom with built-in storage adds both function and style. Upstairs, you'll find two additional bedrooms and a convenient ¾ bath. The lower level includes a comfortable family room with a wood stove, ample storage space, and a heated tuck-under garage. Recent updates include a new natural gas forced-air furnace (2019), hot water heater (2018), and central air (2023) for year-round comfort. Step outside to enjoy the large, fenced-in backyard—perfect for entertaining, pets, or play—complete with a storage shed, an arbor, and Concord grape vines. The home's steel siding and numerous newer windows add to its durability and efficiency.
Zillow last checked: 8 hours ago
Listing updated: September 08, 2025 at 04:28pm
Listed by:
Michael Messina 218-349-6455,
Messina & Associates Real Estate,
Frank Messina 218-349-2140,
Messina & Associates Real Estate
Bought with:
Reisa Varin, MN 40249362
RE/MAX Results
Source: Lake Superior Area Realtors,MLS#: 6118216
Facts & features
Interior
Bedrooms & bathrooms
- Bedrooms: 4
- Bathrooms: 2
- Full bathrooms: 1
- 3/4 bathrooms: 1
- Main level bedrooms: 1
Primary bedroom
- Level: Main
- Area: 157.5 Square Feet
- Dimensions: 15 x 10.5
Bedroom
- Level: Main
- Area: 103.5 Square Feet
- Dimensions: 11.5 x 9
Bedroom
- Level: Upper
- Area: 120.75 Square Feet
- Dimensions: 11.5 x 10.5
Bedroom
- Level: Upper
- Area: 187 Square Feet
- Dimensions: 17 x 11
Bathroom
- Level: Upper
- Area: 35 Square Feet
- Dimensions: 5 x 7
Bathroom
- Level: Main
- Area: 52 Square Feet
- Dimensions: 6.5 x 8
Dining room
- Level: Main
- Area: 109.25 Square Feet
- Dimensions: 11.5 x 9.5
Family room
- Level: Lower
- Area: 180 Square Feet
- Dimensions: 15 x 12
Kitchen
- Level: Main
- Area: 120 Square Feet
- Dimensions: 10 x 12
Living room
- Level: Main
- Area: 253.5 Square Feet
- Dimensions: 13 x 19.5
Mud room
- Level: Main
- Area: 41.25 Square Feet
- Dimensions: 5.5 x 7.5
Heating
- Fireplace(s), Forced Air, Natural Gas, Electric
Cooling
- Central Air
Features
- Basement: Full,Partially Finished,Family/Rec Room,Fireplace,Utility Room
- Number of fireplaces: 2
- Fireplace features: Wood Burning, Basement
Interior area
- Total interior livable area: 1,734 sqft
- Finished area above ground: 1,554
- Finished area below ground: 180
Property
Parking
- Total spaces: 1
- Parking features: Tuckunder, Heat
- Attached garage spaces: 1
Lot
- Size: 10,018 sqft
- Dimensions: 90 x 115
- Features: Corner Lot
Details
- Additional structures: Storage Shed
- Parcel number: 010261001420
Construction
Type & style
- Home type: SingleFamily
- Architectural style: Bungalow
- Property subtype: Single Family Residence
Materials
- Steel Siding, Frame/Wood
- Foundation: Concrete Perimeter
- Roof: Asphalt Shingle
Condition
- Previously Owned
- Year built: 1951
Utilities & green energy
- Electric: Minnesota Power
- Sewer: Public Sewer
- Water: Public
Community & neighborhood
Location
- Region: Duluth
Price history
| Date | Event | Price |
|---|---|---|
| 4/25/2025 | Sold | $350,000+0.3%$202/sqft |
Source: | ||
| 3/20/2025 | Pending sale | $349,000$201/sqft |
Source: | ||
| 3/18/2025 | Listed for sale | $349,000$201/sqft |
Source: | ||
Public tax history
| Year | Property taxes | Tax assessment |
|---|---|---|
| 2024 | $3,922 +10.8% | $311,800 +8.6% |
| 2023 | $3,540 +9% | $287,000 +15.4% |
| 2022 | $3,248 +1.4% | $248,700 +17% |
Find assessor info on the county website
Neighborhood: Hunters Park
Nearby schools
GreatSchools rating
- 8/10Congdon Park Elementary SchoolGrades: K-5Distance: 1 mi
- 7/10Ordean East Middle SchoolGrades: 6-8Distance: 0.9 mi
- 10/10East Senior High SchoolGrades: 9-12Distance: 1.2 mi
Get pre-qualified for a loan
At Zillow Home Loans, we can pre-qualify you in as little as 5 minutes with no impact to your credit score.An equal housing lender. NMLS #10287.
