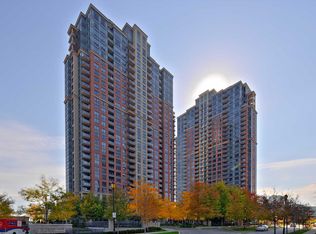Welcome to 215 Sherway Gardens Unit 2510! Fully Furnished - Beautiful 2 Bedroom, 2 Bath, 2 Lockers Corner Unit In The Prestigious One Sherway Towers! Just under 800 Sq Ft - Great Value! Bright And Spacious Open Concept Layout With Floor-to-Ceiling Windows! Popular Split Bedroom Model! Breathtaking Unobstructed Views Of The City Skyline And Lake Ontario! Ebony Engineered Floors In The Bedrooms and Living/Dining Area! Many Upgrades Added To This Unit! Luxurious Resort-Inspired Amenities. Located Across From Sherway Gardens Mall and Steps to Trillium Mississauga Hospital! Transit at your Doorstep and Minutes to All Major Highways! Just Move and Enjoy !
Apartment for rent
C$3,300/mo
215 Sherway Gardens Rd #2510, Toronto, ON M9C 0A4
2beds
Price may not include required fees and charges.
Apartment
Available now
No pets
Air conditioner, central air
Ensuite laundry
1 Parking space parking
Natural gas, forced air
What's special
Corner unitFloor-to-ceiling windowsSplit bedroom modelEbony engineered floors
- 11 days
- on Zillow |
- -- |
- -- |
Travel times
Looking to buy when your lease ends?
See how you can grow your down payment with up to a 6% match & 4.15% APY.
Facts & features
Interior
Bedrooms & bathrooms
- Bedrooms: 2
- Bathrooms: 2
- Full bathrooms: 2
Heating
- Natural Gas, Forced Air
Cooling
- Air Conditioner, Central Air
Appliances
- Laundry: Ensuite
Features
- Furnished: Yes
Property
Parking
- Total spaces: 1
- Details: Contact manager
Features
- Exterior features: Balcony, Bicycle storage, Bike Storage, Building Insurance included in rent, Common Elements included in rent, Concierge, Ensuite, Game Room, Gym, Heating included in rent, Heating system: Forced Air, Heating: Gas, Hospital, Indoor Pool, Lot Features: Hospital, Park, Public Transit, Open Balcony, Park, Parking included in rent, Party Room/Meeting Room, Pets - No, Public Transit, TSCC, Underground, View Type: Clear, View Type: Downtown, View Type: Panoramic, Water included in rent
Construction
Type & style
- Home type: Apartment
- Property subtype: Apartment
Materials
- Concrete
Utilities & green energy
- Utilities for property: Water
Building
Management
- Pets allowed: No
Community & HOA
Community
- Features: Fitness Center, Pool
HOA
- Amenities included: Fitness Center, Pool
Location
- Region: Toronto
Financial & listing details
- Lease term: Contact For Details
Price history
Price history is unavailable.
Neighborhood: Islington
There are 4 available units in this apartment building
![[object Object]](https://photos.zillowstatic.com/fp/93e9ee769526d488746b75ab84feb15f-p_i.jpg)
