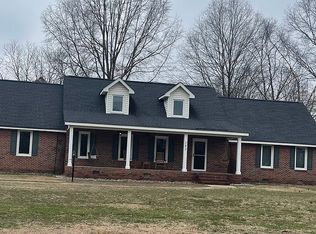Sold for $355,000
$355,000
215 Sheriff Watson Road, Sanford, NC 27332
3beds
1,622sqft
Single Family Residence
Built in 1956
8 Acres Lot
$357,700 Zestimate®
$219/sqft
$1,614 Estimated rent
Home value
$357,700
Estimated sales range
Not available
$1,614/mo
Zestimate® history
Loading...
Owner options
Explore your selling options
What's special
Welcome to this charming brick ranch nestled on 8 acres in Lee County, offering a serene escape without HOA restrictions. Situated beyond city limits, a paved driveway leads to the attached carport, ensuring convenient access to the property.
Inside, the seamless flow from the kitchen to the dining area encourages lively conversation during gatherings. The spacious living room features a cozy gas fireplace, perfect for intimate evenings with loved ones.
Boasting three bedrooms and two full baths, this home provides ample space to create lasting memories. Unique touches include beautiful hardwood floors and wood-themed walls that add character throughout.
Recent updates include a 2016 roof, 2019 gutters, and a 2022 HVAC system with parts warranty extending until 2027. Conveniently located just 10 minutes from the heart of Sanford, 35 miles from Pinehurst and a 40-minute drive from Apex, this location combines tranquility with accessibility to nearby amenities.
Additionally, the property features a 600 sq ft (30x20) outbuilding, equipped with electrical power and partially outfitted with pegboard walls.
Experience the charm and comfort of rural living with modern conveniences in this idyllic Lee County property.
https://properties.luxrealestate.media/215-Sheriff-Watson-Rd-Sanford-NC-27332-USA?mls=
Zillow last checked: 8 hours ago
Listing updated: April 28, 2025 at 11:53am
Listed by:
Misty Hatley 910-585-3689,
Everything Pines Partners LLC
Bought with:
Misty Lyons, 314281
EXP Realty LLC - C
Source: Hive MLS,MLS#: 100451835 Originating MLS: Mid Carolina Regional MLS
Originating MLS: Mid Carolina Regional MLS
Facts & features
Interior
Bedrooms & bathrooms
- Bedrooms: 3
- Bathrooms: 2
- Full bathrooms: 2
Primary bedroom
- Level: Primary Living Area
Dining room
- Features: Combination
Heating
- Fireplace(s), Heat Pump, Electric
Cooling
- Central Air
Features
- Master Downstairs, Basement, Gas Log
- Attic: Pull Down Stairs
- Has fireplace: Yes
- Fireplace features: Gas Log
Interior area
- Total structure area: 1,622
- Total interior livable area: 1,622 sqft
Property
Parking
- Total spaces: 2
- Parking features: Additional Parking, Concrete
- Uncovered spaces: 2
Features
- Levels: One
- Stories: 1
- Patio & porch: Covered, Porch
- Fencing: None
- Waterfront features: None
Lot
- Size: 8 Acres
Details
- Parcel number: 964095667900
- Zoning: R1 :RESIDENTIAL
- Special conditions: Standard
Construction
Type & style
- Home type: SingleFamily
- Property subtype: Single Family Residence
Materials
- Brick, Vinyl Siding
- Foundation: Combination, Crawl Space
- Roof: Aluminum
Condition
- New construction: No
- Year built: 1956
Utilities & green energy
- Sewer: Septic Tank
- Water: Well
Community & neighborhood
Location
- Region: Sanford
- Subdivision: Not In Subdivision
Other
Other facts
- Listing agreement: Exclusive Right To Sell
- Listing terms: Cash,Conventional,FHA
Price history
| Date | Event | Price |
|---|---|---|
| 4/25/2025 | Sold | $355,000-14.5%$219/sqft |
Source: | ||
| 3/7/2025 | Contingent | $415,000$256/sqft |
Source: | ||
| 1/24/2025 | Price change | $415,000-3.3%$256/sqft |
Source: | ||
| 10/11/2024 | Price change | $429,000-5.3%$264/sqft |
Source: | ||
| 8/20/2024 | Price change | $453,000-2.6%$279/sqft |
Source: | ||
Public tax history
| Year | Property taxes | Tax assessment |
|---|---|---|
| 2025 | $2,183 +85.2% | $279,300 -12.1% |
| 2024 | $1,179 +46.1% | $317,600 |
| 2023 | $807 +48.5% | $317,600 +44.1% |
Find assessor info on the county website
Neighborhood: 27332
Nearby schools
GreatSchools rating
- 8/10J Glenn Edwards Elementary SchoolGrades: K-5Distance: 2.1 mi
- 7/10Sanlee Middle SchoolGrades: 6-8Distance: 2 mi
- 3/10Southern Lee High SchoolGrades: 9-12Distance: 1.8 mi
Schools provided by the listing agent
- Elementary: J. Glenn Edwards Elem
- Middle: SanLee Middle
- High: Southern Lee High School
Source: Hive MLS. This data may not be complete. We recommend contacting the local school district to confirm school assignments for this home.
Get pre-qualified for a loan
At Zillow Home Loans, we can pre-qualify you in as little as 5 minutes with no impact to your credit score.An equal housing lender. NMLS #10287.
Sell for more on Zillow
Get a Zillow Showcase℠ listing at no additional cost and you could sell for .
$357,700
2% more+$7,154
With Zillow Showcase(estimated)$364,854
