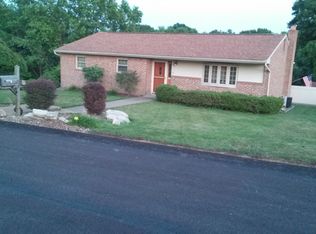Sold for $170,000
$170,000
215 Shellbark St, Clairton, PA 15025
2beds
--sqft
Single Family Residence
Built in 1964
0.8 Acres Lot
$182,100 Zestimate®
$--/sqft
$1,268 Estimated rent
Home value
$182,100
$168,000 - $197,000
$1,268/mo
Zestimate® history
Loading...
Owner options
Explore your selling options
What's special
Nestled on almost an acre of secluded Jefferson Hills real estate, this adorable ranch offers the ultimate convenience to all that the area has to offer- less than a mile to the schools, library, dining & entertainment! The apple trees are already starting to produce right out your back door & a side deck allows you to enjoy your private wooded view. Inside, new carpeting has been installed in the great room & hall, & the kitchen has been updated with fresh paint & newer floors, cabinetry & countertops. The main bath has also been updated with new flooring. Hardwood floors are in the owner's bed & bed 2 (and can be found under the new carpet). Newer AC & furnace. Lower level is in the process of being finished- all that is needed is the drywall to be sanded/painted in an antique white & baseboards/shoe molding installed. Floors are glazed & electric fireplace is ready to enjoy! Space downstairs includes a game room, study/craft area & flex space. Parking pad for 2 off street spaces.
Zillow last checked: 10 hours ago
Listing updated: August 21, 2023 at 01:22pm
Listed by:
Susan Cancelliere 412-833-5405,
COLDWELL BANKER REALTY
Bought with:
Lisa Jackson, RB069826
REALTY ONE GROUP GOLD STANDARD
Source: WPMLS,MLS#: 1611960 Originating MLS: West Penn Multi-List
Originating MLS: West Penn Multi-List
Facts & features
Interior
Bedrooms & bathrooms
- Bedrooms: 2
- Bathrooms: 1
- Full bathrooms: 1
Primary bedroom
- Level: Main
- Dimensions: 13x9
Bedroom 2
- Level: Main
- Dimensions: 10x9
Bonus room
- Level: Lower
- Dimensions: 15x12
Den
- Level: Lower
- Dimensions: 12x8
Game room
- Level: Lower
- Dimensions: 14x9
Kitchen
- Level: Main
- Dimensions: 14x8
Laundry
- Level: Lower
- Dimensions: 12x8
Living room
- Level: Main
- Dimensions: 16x12
Heating
- Forced Air, Gas
Cooling
- Central Air, Electric
Appliances
- Included: Some Electric Appliances, Cooktop, Dryer, Microwave, Washer
Features
- Windows: Screens
- Basement: Finished,Walk-Out Access
- Number of fireplaces: 1
- Fireplace features: Electric
Property
Parking
- Total spaces: 2
- Parking features: Off Street
Features
- Levels: One
- Stories: 1
Lot
- Size: 0.80 Acres
- Dimensions: 154 x 184 x 123 x 55 x 248
Details
- Parcel number: 0881C00290000000
Construction
Type & style
- Home type: SingleFamily
- Architectural style: Colonial,Ranch
- Property subtype: Single Family Residence
Materials
- Brick
- Roof: Composition
Condition
- Resale
- Year built: 1964
Utilities & green energy
- Sewer: Public Sewer
- Water: Public
Community & neighborhood
Location
- Region: Clairton
Price history
| Date | Event | Price |
|---|---|---|
| 8/18/2023 | Sold | $170,000+6.3% |
Source: | ||
| 7/1/2023 | Contingent | $159,900 |
Source: | ||
| 6/26/2023 | Listed for sale | $159,900+23% |
Source: | ||
| 7/29/2020 | Sold | $130,000+271.4% |
Source: Public Record Report a problem | ||
| 6/30/2014 | Sold | $35,000-12.5% |
Source: | ||
Public tax history
| Year | Property taxes | Tax assessment |
|---|---|---|
| 2025 | $4,057 +6.1% | $113,800 |
| 2024 | $3,826 +744.3% | $113,800 +18.8% |
| 2023 | $453 | $95,800 |
Find assessor info on the county website
Neighborhood: 15025
Nearby schools
GreatSchools rating
- 7/10Jefferson El SchoolGrades: 3-5Distance: 0.5 mi
- 7/10Pleasant Hills Middle SchoolGrades: 6-8Distance: 3.2 mi
- 8/10Thomas Jefferson High SchoolGrades: 9-12Distance: 0.9 mi
Schools provided by the listing agent
- District: West Jefferson Hills
Source: WPMLS. This data may not be complete. We recommend contacting the local school district to confirm school assignments for this home.
Get pre-qualified for a loan
At Zillow Home Loans, we can pre-qualify you in as little as 5 minutes with no impact to your credit score.An equal housing lender. NMLS #10287.
