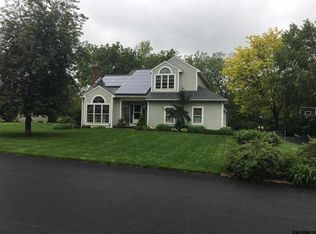Closed
$550,000
215 Shaker Ridge Drive, Niskayuna, NY 12309
4beds
2,384sqft
Single Family Residence, Residential
Built in 1989
0.37 Acres Lot
$578,500 Zestimate®
$231/sqft
$2,975 Estimated rent
Home value
$578,500
$509,000 - $659,000
$2,975/mo
Zestimate® history
Loading...
Owner options
Explore your selling options
What's special
Imagine relaxing on your inviting front porch, waving to friendly neighbors in a vibrant walkable neighborhood. The heart of the home is the stunning kitchen, boasting granite countertops, and modern tile flooring, stainless steel appliances and the open floor plan allows for easy entertaining with Family room w/ updated wood burning fireplace flanked by built in units. 4 BRs & 2.5 Baths, this home offers exceptional versatility. Spacious Master Bedroom with walk in closet. One Room is located on the first floor can be used as a home office or a bedroom that can easily be converted into a private in-law suite. Extended large Deck off Breakfast area. New AC and updated furnace. Main Level has refinished hardwood floors. Niskayuna Schools and Colonie Taxes. Tenants move out June 30th.
Zillow last checked: 8 hours ago
Listing updated: July 30, 2025 at 07:45am
Listed by:
Donna C Kelly 518-368-4959,
Oxford Property Group USA
Bought with:
Amjad Mughal, 10401200543
M J J Realty
Source: Global MLS,MLS#: 202418164
Facts & features
Interior
Bedrooms & bathrooms
- Bedrooms: 4
- Bathrooms: 3
- Full bathrooms: 2
- 1/2 bathrooms: 1
Primary bedroom
- Level: Second
Bedroom
- Level: Second
Bedroom
- Level: Second
Bedroom
- Level: Second
Primary bathroom
- Level: Second
Full bathroom
- Level: Second
Half bathroom
- Level: First
Dining room
- Level: First
Family room
- Level: First
Kitchen
- Level: First
Laundry
- Level: First
Living room
- Level: First
Office
- Description: Office or Bedroom
- Level: First
Heating
- Forced Air, Natural Gas
Cooling
- Central Air
Appliances
- Included: Dishwasher, Disposal, Microwave, Oven, Range, Refrigerator, Washer/Dryer
- Laundry: Laundry Room
Features
- Flooring: Carpet, Ceramic Tile, Hardwood
- Basement: Full,Sump Pump
- Number of fireplaces: 1
- Fireplace features: Family Room
Interior area
- Total structure area: 2,384
- Total interior livable area: 2,384 sqft
- Finished area above ground: 2,384
- Finished area below ground: 0
Property
Parking
- Total spaces: 4
- Parking features: Off Street, Attached
- Garage spaces: 2
Features
- Patio & porch: Deck, Front Porch
- Exterior features: Lighting
Lot
- Size: 0.37 Acres
Details
- Parcel number: 012689 17.2638
- Special conditions: Standard
Construction
Type & style
- Home type: SingleFamily
- Architectural style: Colonial,Other
- Property subtype: Single Family Residence, Residential
Materials
- Cedar
- Roof: Asphalt
Condition
- New construction: No
- Year built: 1989
Utilities & green energy
- Sewer: Public Sewer
- Water: Public
- Utilities for property: Cable Available
Community & neighborhood
Location
- Region: Schenectady
- Subdivision: Ridgewood Manor
Price history
| Date | Event | Price |
|---|---|---|
| 7/30/2024 | Sold | $550,000$231/sqft |
Source: | ||
| 7/15/2024 | Pending sale | $550,000$231/sqft |
Source: | ||
| 5/29/2024 | Listed for sale | $550,000+55%$231/sqft |
Source: | ||
| 6/20/2019 | Listing removed | $2,500$1/sqft |
Source: Zillow Rental Network Report a problem | ||
| 6/11/2019 | Listing removed | $354,800$149/sqft |
Source: Gucciardo Real Estate LLC #201920080 Report a problem | ||
Public tax history
| Year | Property taxes | Tax assessment |
|---|---|---|
| 2024 | -- | $196,800 |
| 2023 | -- | $196,800 |
| 2022 | -- | $196,800 |
Find assessor info on the county website
Neighborhood: 12309
Nearby schools
GreatSchools rating
- 7/10Birchwood Elementary SchoolGrades: K-5Distance: 1.2 mi
- 7/10Iroquois Middle SchoolGrades: 6-8Distance: 3.2 mi
- 9/10Niskayuna High SchoolGrades: 9-12Distance: 5.3 mi
Schools provided by the listing agent
- High: Niskayuna
Source: Global MLS. This data may not be complete. We recommend contacting the local school district to confirm school assignments for this home.
