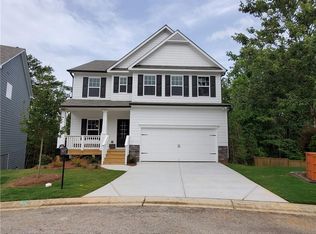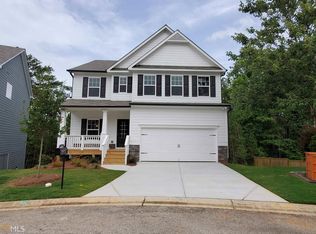Closed
$390,000
215 Serendipity Way, Dallas, GA 30157
4beds
2,346sqft
Single Family Residence, Residential
Built in 2007
8,712 Square Feet Lot
$392,500 Zestimate®
$166/sqft
$2,160 Estimated rent
Home value
$392,500
$349,000 - $440,000
$2,160/mo
Zestimate® history
Loading...
Owner options
Explore your selling options
What's special
Back on the market due to no fault of the seller. Beautiful home on a cul-de-sac with fenced back yard two decks and rocking chair front porch. Interior has trim upgrades galore. Two story foyer opens to sitting room separate dining room, kitchen is open to the living room with two story bay window open to the second story hallway which houses the Master Suite and two additional bedrooms. Main floor has guest/in-law suite and full bathroom. Basement is full walk out and stubbed out for a bath and kitchen.
Zillow last checked: 8 hours ago
Listing updated: July 11, 2024 at 02:44am
Listing Provided by:
John Powell,
Chapman Hall Realtors Atlanta North 770-218-2624
Bought with:
Leslie Swain, 423840
Atlanta Communities Real Estate Brokerage
Source: FMLS GA,MLS#: 7364235
Facts & features
Interior
Bedrooms & bathrooms
- Bedrooms: 4
- Bathrooms: 3
- Full bathrooms: 3
- Main level bathrooms: 1
- Main level bedrooms: 1
Primary bedroom
- Features: Double Master Bedroom, In-Law Floorplan
- Level: Double Master Bedroom, In-Law Floorplan
Bedroom
- Features: Double Master Bedroom, In-Law Floorplan
Primary bathroom
- Features: Double Vanity, Separate Tub/Shower
Dining room
- Features: Seats 12+, Separate Dining Room
Kitchen
- Features: Cabinets Stain
Heating
- Central
Cooling
- Central Air
Appliances
- Included: Dishwasher, Double Oven, Gas Cooktop
- Laundry: Upper Level
Features
- Coffered Ceiling(s), Crown Molding, Double Vanity, High Ceilings 9 ft Lower, High Ceilings 9 ft Main, High Ceilings 9 ft Upper, Vaulted Ceiling(s)
- Flooring: Carpet, Ceramic Tile, Hardwood
- Windows: Bay Window(s)
- Basement: Bath/Stubbed,Daylight,Full
- Number of fireplaces: 1
- Fireplace features: Gas Log
- Common walls with other units/homes: No Common Walls
Interior area
- Total structure area: 2,346
- Total interior livable area: 2,346 sqft
- Finished area above ground: 2,346
- Finished area below ground: 0
Property
Parking
- Total spaces: 4
- Parking features: Driveway, Garage, Garage Door Opener, Garage Faces Front
- Garage spaces: 2
- Has uncovered spaces: Yes
Accessibility
- Accessibility features: None
Features
- Levels: Two
- Stories: 2
- Patio & porch: Covered, Deck, Front Porch
- Exterior features: Private Yard
- Pool features: None
- Spa features: None
- Fencing: Fenced
- Has view: Yes
- View description: Lake
- Has water view: Yes
- Water view: Lake
- Waterfront features: None
- Body of water: None
Lot
- Size: 8,712 sqft
- Features: Cul-De-Sac
Details
- Additional structures: None
- Parcel number: 068686
- Other equipment: None
- Horse amenities: None
Construction
Type & style
- Home type: SingleFamily
- Architectural style: Farmhouse
- Property subtype: Single Family Residence, Residential
Materials
- Cement Siding
- Foundation: Concrete Perimeter
- Roof: Composition
Condition
- Resale
- New construction: No
- Year built: 2007
Utilities & green energy
- Electric: 110 Volts, 220 Volts
- Sewer: Public Sewer
- Water: Public
- Utilities for property: Cable Available, Electricity Available, Natural Gas Available, Phone Available, Sewer Available, Underground Utilities
Green energy
- Energy efficient items: None
- Energy generation: None
Community & neighborhood
Security
- Security features: Smoke Detector(s)
Community
- Community features: Clubhouse, Homeowners Assoc, Lake, Pool, Street Lights, Tennis Court(s)
Location
- Region: Dallas
- Subdivision: Mirage At Vista Lake
HOA & financial
HOA
- Has HOA: Yes
- HOA fee: $750 annually
Other
Other facts
- Road surface type: Asphalt
Price history
| Date | Event | Price |
|---|---|---|
| 7/2/2024 | Sold | $390,000+1.3%$166/sqft |
Source: | ||
| 6/22/2024 | Pending sale | $385,000$164/sqft |
Source: | ||
| 6/17/2024 | Contingent | $385,000$164/sqft |
Source: | ||
| 6/12/2024 | Listed for sale | $385,000$164/sqft |
Source: | ||
| 5/14/2024 | Pending sale | $385,000$164/sqft |
Source: | ||
Public tax history
| Year | Property taxes | Tax assessment |
|---|---|---|
| 2025 | $4,646 +1% | $154,572 +5.3% |
| 2024 | $4,600 +12.3% | $146,784 +6.7% |
| 2023 | $4,096 -9.3% | $137,612 +0.1% |
Find assessor info on the county website
Neighborhood: 30157
Nearby schools
GreatSchools rating
- 4/10Lillian C. Poole Elementary SchoolGrades: PK-5Distance: 1.9 mi
- 5/10Herschel Jones Middle SchoolGrades: 6-8Distance: 3.2 mi
- 4/10Paulding County High SchoolGrades: 9-12Distance: 3.8 mi
Schools provided by the listing agent
- Elementary: Lillian C. Poole
- Middle: Herschel Jones
- High: Paulding County
Source: FMLS GA. This data may not be complete. We recommend contacting the local school district to confirm school assignments for this home.
Get a cash offer in 3 minutes
Find out how much your home could sell for in as little as 3 minutes with a no-obligation cash offer.
Estimated market value
$392,500
Get a cash offer in 3 minutes
Find out how much your home could sell for in as little as 3 minutes with a no-obligation cash offer.
Estimated market value
$392,500

