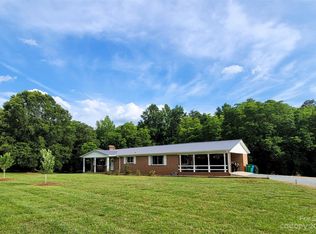Closed
$425,000
215 Scout Rd, Locust, NC 28097
3beds
1,694sqft
Single Family Residence
Built in 2025
1.14 Acres Lot
$421,100 Zestimate®
$251/sqft
$2,102 Estimated rent
Home value
$421,100
$350,000 - $505,000
$2,102/mo
Zestimate® history
Loading...
Owner options
Explore your selling options
What's special
Set in a picturesque country setting in the growing town of Locust, this home welcomes you from the moment you arrive. The charming front porch is perfect for morning coffee, and inside, the open floor plan shines. The great room features an electric fireplace with custom shiplap, flowing into a bright kitchen with a farmhouse porcelain sink, upgraded quartz countertops, soft-close cabinetry, stainless appliances, and modern light fixtures. The layout is ideal for everyday living or entertaining. Generously sized bedrooms offer comfort and flexibility, while the primary suite includes a walk-in closet with dual vanities and a tiled walk-in shower. With stylish upgrades and peaceful surroundings, this home blends modern comfort with small-town charm.
*Driveway is shared with lot 2 and there is a maintenance ageement in place. Minor restrictive covenants for the 4 lots to keep the homes and area looking great; No HOA. Minutes to town of Locust. Don't miss!
Zillow last checked: 8 hours ago
Listing updated: June 14, 2025 at 03:54pm
Listing Provided by:
Jennifer Masucci jennmasucci@gmail.com,
Sun Valley Realty,
Matthew Masucci,
Sun Valley Realty
Bought with:
Kristin Topoozian
Keller Williams South Park
Source: Canopy MLS as distributed by MLS GRID,MLS#: 4245219
Facts & features
Interior
Bedrooms & bathrooms
- Bedrooms: 3
- Bathrooms: 2
- Full bathrooms: 2
- Main level bedrooms: 3
Primary bedroom
- Features: Ceiling Fan(s), En Suite Bathroom, Walk-In Closet(s)
- Level: Main
Bedroom s
- Level: Main
Bedroom s
- Level: Main
Bathroom full
- Level: Main
Bathroom full
- Level: Main
Dining area
- Level: Main
Great room
- Features: Ceiling Fan(s), Open Floorplan
- Level: Main
Kitchen
- Features: Kitchen Island
- Level: Main
Laundry
- Level: Main
Heating
- Heat Pump
Cooling
- Heat Pump
Appliances
- Included: Dishwasher, Disposal, Electric Oven, Electric Range, Electric Water Heater, Exhaust Fan, Exhaust Hood, Ice Maker, Refrigerator with Ice Maker
- Laundry: Electric Dryer Hookup, Laundry Room, Main Level
Features
- Kitchen Island, Open Floorplan, Pantry, Walk-In Closet(s)
- Flooring: Vinyl
- Windows: Insulated Windows
- Has basement: No
- Fireplace features: Family Room
Interior area
- Total structure area: 1,694
- Total interior livable area: 1,694 sqft
- Finished area above ground: 1,694
- Finished area below ground: 0
Property
Parking
- Total spaces: 2
- Parking features: Attached Garage, Garage on Main Level
- Attached garage spaces: 2
Features
- Levels: One
- Stories: 1
- Patio & porch: Covered, Front Porch, Patio
Lot
- Size: 1.14 Acres
- Features: Cleared, Level
Details
- Parcel number: 556504822360
- Zoning: Res
- Special conditions: Standard
Construction
Type & style
- Home type: SingleFamily
- Architectural style: Farmhouse
- Property subtype: Single Family Residence
Materials
- Other
- Foundation: Crawl Space
- Roof: Shingle
Condition
- New construction: Yes
- Year built: 2025
Details
- Builder model: Nathaniel
- Builder name: Summit Building Group LLC
Utilities & green energy
- Sewer: Septic Installed
- Water: Well
- Utilities for property: Electricity Connected
Community & neighborhood
Security
- Security features: Smoke Detector(s)
Location
- Region: Locust
- Subdivision: None
Other
Other facts
- Listing terms: Cash,Conventional,FHA,USDA Loan,VA Loan
- Road surface type: Gravel, Paved
Price history
| Date | Event | Price |
|---|---|---|
| 6/12/2025 | Sold | $425,000+1.2%$251/sqft |
Source: | ||
| 4/10/2025 | Listed for sale | $420,000$248/sqft |
Source: | ||
Public tax history
| Year | Property taxes | Tax assessment |
|---|---|---|
| 2025 | $528 | $57,380 |
Find assessor info on the county website
Neighborhood: 28097
Nearby schools
GreatSchools rating
- 9/10Locust Elementary SchoolGrades: K-5Distance: 1.5 mi
- 6/10West Stanly Middle SchoolGrades: 6-8Distance: 3.7 mi
- 5/10West Stanly High SchoolGrades: 9-12Distance: 5.5 mi
Get a cash offer in 3 minutes
Find out how much your home could sell for in as little as 3 minutes with a no-obligation cash offer.
Estimated market value
$421,100
