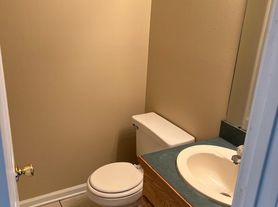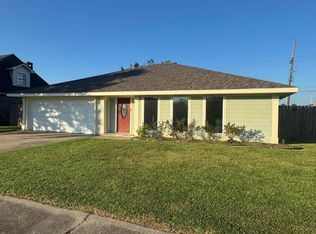For Rent Fully renovated and move-in ready! 215 Saint Patrick Street, Houma Features include: 3 bedrooms | 1.5 bathrooms Updated kitchen with open-concept living Spacious backyard Covered carport This home has been beautifully renovated and offers 1,260 sq ft of modern living space. Conveniently located near shopping, dining, and schools.
Washer, Drier and Fridge are not included. Tenant is responsible for all utilities. Property is available October 1st. Schedules howings through showing time. Rental application is available in documents. All applications must be accompanied by a current background check by the applicant and two months of income.
House for rent
$1,750/mo
215 Saint Patrick St, Houma, LA 70364
3beds
1,260sqft
Price may not include required fees and charges.
Single family residence
Available now
No pets
Central air
Hookups laundry
-- Parking
Forced air
What's special
- 18 days |
- -- |
- -- |
Travel times
Facts & features
Interior
Bedrooms & bathrooms
- Bedrooms: 3
- Bathrooms: 2
- Full bathrooms: 2
Heating
- Forced Air
Cooling
- Central Air
Appliances
- Included: Dishwasher, Microwave, Oven, WD Hookup
- Laundry: Hookups
Features
- WD Hookup
Interior area
- Total interior livable area: 1,260 sqft
Property
Parking
- Details: Contact manager
Features
- Exterior features: Heating system: Forced Air, No Utilities included in rent
Details
- Parcel number: 7961
Construction
Type & style
- Home type: SingleFamily
- Property subtype: Single Family Residence
Community & HOA
Location
- Region: Houma
Financial & listing details
- Lease term: 1 Year
Price history
| Date | Event | Price |
|---|---|---|
| 10/7/2025 | Listing removed | $194,000$154/sqft |
Source: | ||
| 10/2/2025 | Listed for rent | $1,750$1/sqft |
Source: Zillow Rentals | ||
| 10/2/2025 | Listing removed | $1,750$1/sqft |
Source: ROAM MLS #2025017772 | ||
| 9/24/2025 | Listed for rent | $1,750$1/sqft |
Source: ROAM MLS #2025017772 | ||
| 8/21/2025 | Price change | $194,000-2.5%$154/sqft |
Source: | ||

