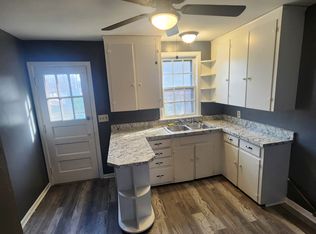Sold for $199,000 on 04/30/25
$199,000
215 Saint George Pl, Springfield, OH 45505
4beds
3,588sqft
Multi Family
Built in 1942
-- sqft lot
$200,500 Zestimate®
$55/sqft
$1,414 Estimated rent
Home value
$200,500
$150,000 - $265,000
$1,414/mo
Zestimate® history
Loading...
Owner options
Explore your selling options
What's special
***Agents see notes for Broker Open House*** Available for the first time in nearly 50 years! This property boasts a long-standing history as a reliable rental investment. Currently, all apartments are leased on a month-to-month basis, with tenants expressing a desire to remain. Rent is set at $450 per month for each unit, and tenants are responsible for their own electricity and natural gas costs. (The garage could be rented out for additional income.) The owner covers water, sewer, trash, and community electricity expenses. The basement features four washer and dryer hookups, and the sale includes ranges and refrigerators for each unit. Each apartment showcases beautiful real hardwood floors in the living room and bedrooms, with vinyl flooring in the kitchens and bathrooms. This substantial building has been meticulously maintained and includes double-paned, fold-in replacement windows, along with upgraded basement windows. Access to the full basement, which houses the mechanicals, has both an inside door and an outside door. The back of the property offers covered porches for two of the apartments. All four of the unit's backdoors have screendoors. Additional features include a fenced backyard, a paved driveway leading to a two-car detached garage, and off-street parking.
Zillow last checked: 8 hours ago
Listing updated: April 30, 2025 at 12:55pm
Listed by:
Jennifer Coey 937-869-8506,
Coldwell Banker Heritage
Bought with:
Test Member
Test Office
Source: DABR MLS,MLS#: 928533 Originating MLS: Dayton Area Board of REALTORS
Originating MLS: Dayton Area Board of REALTORS
Facts & features
Interior
Bedrooms & bathrooms
- Bedrooms: 4
- Bathrooms: 4
- Full bathrooms: 4
Heating
- Forced Air, Natural Gas
Cooling
- Central Air
Appliances
- Included: Range, Refrigerator
Features
- High Speed Internet, Laminate Counters, Pantry
- Doors: Storm Door(s)
- Windows: Double Hung, Double Pane Windows, Insulated Windows
- Basement: Full,Unfinished
Interior area
- Total structure area: 3,588
- Total interior livable area: 3,588 sqft
Property
Parking
- Total spaces: 2
- Parking features: Driveway, Detached, Garage, Two Car Garage, Public, On Street
- Garage spaces: 2
Features
- Patio & porch: Balcony, Deck, Porch
- Exterior features: Balcony, Deck, Fence, Porch
Lot
- Size: 8,184 sqft
- Dimensions: 62 x 132
Details
- Parcel number: 3400700028205010
- Zoning: Residential
- Zoning description: Residential
Construction
Type & style
- Home type: MultiFamily
- Property subtype: Multi Family
Materials
- Frame
Condition
- Year built: 1942
Utilities & green energy
- Water: Public
- Utilities for property: Natural Gas Available, Sewer Available, Water Available, Cable Available
Community & neighborhood
Location
- Region: Springfield
- Subdivision: Malowneys East
Other
Other facts
- Listing terms: Conventional
Price history
| Date | Event | Price |
|---|---|---|
| 4/30/2025 | Sold | $199,000$55/sqft |
Source: | ||
| 3/2/2025 | Pending sale | $199,000$55/sqft |
Source: | ||
| 2/25/2025 | Listed for sale | $199,000$55/sqft |
Source: | ||
Public tax history
Tax history is unavailable.
Neighborhood: 45505
Nearby schools
GreatSchools rating
- 6/10Mann Elementary SchoolGrades: K-6Distance: 0.9 mi
- 4/10Schaefer Middle SchoolGrades: 7-8Distance: 0.9 mi
- 3/10Springfield High SchoolGrades: 9-12Distance: 2.3 mi
Schools provided by the listing agent
- District: Springfield
Source: DABR MLS. This data may not be complete. We recommend contacting the local school district to confirm school assignments for this home.

Get pre-qualified for a loan
At Zillow Home Loans, we can pre-qualify you in as little as 5 minutes with no impact to your credit score.An equal housing lender. NMLS #10287.
Sell for more on Zillow
Get a free Zillow Showcase℠ listing and you could sell for .
$200,500
2% more+ $4,010
With Zillow Showcase(estimated)
$204,510