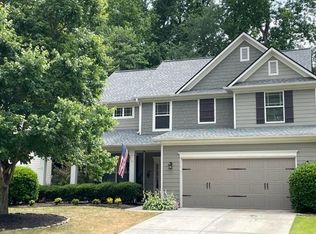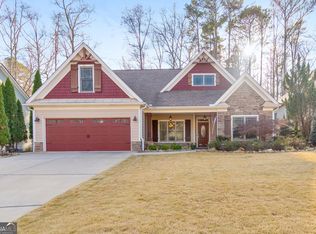This gorgeous home is better than new! Beautiful hardwoods flow throughout the main level, showcasing its huge Family Room with stacked stone FP & chef's Kitchen w/ stainless appliances, warmly stained cabinets, large custom island & surprisingly large walk-in Pantry! The Owner's Suite on Main is spacious & boasts a Bath w/garden tub, double vanity, oversized shower & huge closet that opens to the Laundry Rm. The upper level affords 3 large 2ndry rooms...2 with private baths! Close to interstates, schools and shopping! 12/29/16
This property is off market, which means it's not currently listed for sale or rent on Zillow. This may be different from what's available on other websites or public sources.

