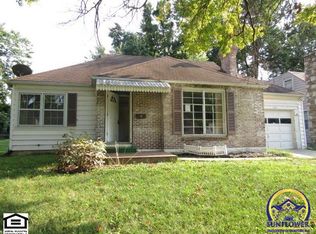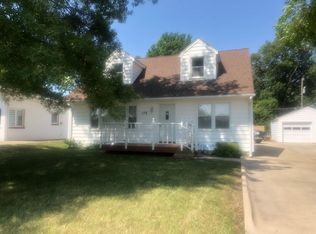Spacious 2 story home. Main floor includes office with 1/2 bath. Screened porch. Large kitchen with appliances. Upstairs has 3 large bedrooms. Don't miss 3rd floor attic for great storage. BSMT has support work done. Includes full bath, washer and dryer. Garage has door to back yard for the BBQ. 30x11 screened porch.
This property is off market, which means it's not currently listed for sale or rent on Zillow. This may be different from what's available on other websites or public sources.


