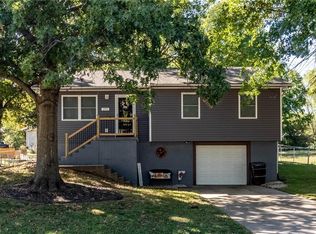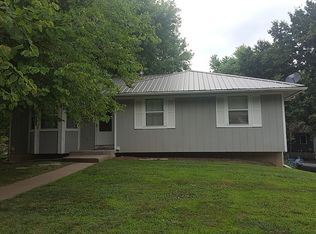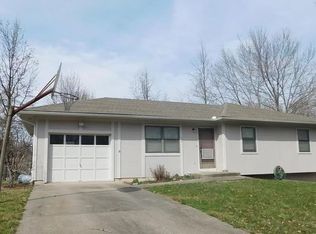Sold
Price Unknown
215 SE 51st Rd, Warrensburg, MO 64093
3beds
1,006sqft
Single Family Residence
Built in 1992
10,800 Square Feet Lot
$193,100 Zestimate®
$--/sqft
$1,376 Estimated rent
Home value
$193,100
$145,000 - $257,000
$1,376/mo
Zestimate® history
Loading...
Owner options
Explore your selling options
What's special
Welcome to this charming 3-bedroom home situated in a quiet, established neighborhood just outside the city limits of Warrensburg. This delightful residence offers a peaceful setting while still providing convenient access to local amenities. Step inside to discover a thoughtfully updated interior featuring stylish and durable luxury vinyl plank (LVP) flooring that flows seamlessly throughout the main living areas. The recent addition of new windows not only enhances the home's curb appeal but also improves energy efficiency. The kitchen boasts newer appliances, making meal preparation a breeze. Outside, the fully fenced backyard offers a private oasis, perfect for relaxing, gardening, or entertaining guests. This home presents a wonderful opportunity to enjoy comfortable and convenient living in a desirable location.
Zillow last checked: 8 hours ago
Listing updated: June 10, 2025 at 08:19am
Listing Provided by:
Tony Conant 660-223-2507,
Keller Williams Platinum Prtnr,
Brian Phillippe 816-596-1963,
Keller Williams Platinum Prtnr
Bought with:
Erica Lankford, 2023045662
Signature RE Brokerage LLC
Source: Heartland MLS as distributed by MLS GRID,MLS#: 2524833
Facts & features
Interior
Bedrooms & bathrooms
- Bedrooms: 3
- Bathrooms: 1
- Full bathrooms: 1
Primary bedroom
- Features: All Carpet
- Level: First
Bedroom 2
- Features: All Carpet
- Level: First
Bedroom 3
- Features: All Carpet
- Level: First
Heating
- Forced Air, Natural Gas
Cooling
- Electric
Appliances
- Included: Dishwasher, Disposal, Dryer, Microwave, Refrigerator, Washer
- Laundry: In Basement
Features
- Ceiling Fan(s), Painted Cabinets, Pantry
- Flooring: Laminate, Luxury Vinyl
- Windows: Window Coverings
- Basement: Concrete,Interior Entry,Sump Pump
- Has fireplace: No
Interior area
- Total structure area: 1,006
- Total interior livable area: 1,006 sqft
- Finished area above ground: 1,006
- Finished area below ground: 0
Property
Parking
- Total spaces: 1
- Parking features: Garage Door Opener, Garage Faces Front
- Garage spaces: 1
Features
- Patio & porch: Deck, Patio
- Fencing: Metal
Lot
- Size: 10,800 sqft
- Dimensions: 80 x 135
Details
- Parcel number: 127.036000000048.42
- Special conditions: Standard
Construction
Type & style
- Home type: SingleFamily
- Architectural style: Traditional
- Property subtype: Single Family Residence
Materials
- Frame
- Roof: Composition
Condition
- Year built: 1992
Utilities & green energy
- Sewer: Public Sewer
- Water: PWS Dist
Green energy
- Energy efficient items: Appliances, Doors, Windows
Community & neighborhood
Location
- Region: Warrensburg
- Subdivision: South Fork
HOA & financial
HOA
- Has HOA: Yes
- HOA fee: $10 monthly
- Amenities included: Other
- Services included: Other
- Association name: South Fork
Other
Other facts
- Listing terms: Cash,Conventional,FHA,USDA Loan,VA Loan
- Ownership: Private
- Road surface type: Paved
Price history
| Date | Event | Price |
|---|---|---|
| 6/9/2025 | Sold | -- |
Source: | ||
| 4/25/2025 | Pending sale | $195,000$194/sqft |
Source: | ||
| 4/18/2025 | Price change | $195,000-9.3%$194/sqft |
Source: | ||
| 3/16/2025 | Price change | $215,000-4.4%$214/sqft |
Source: | ||
| 1/6/2025 | Listed for sale | $225,000+110.3%$224/sqft |
Source: | ||
Public tax history
| Year | Property taxes | Tax assessment |
|---|---|---|
| 2025 | $1,138 | $15,627 |
| 2024 | -- | $15,627 +4% |
| 2023 | -- | $15,027 |
Find assessor info on the county website
Neighborhood: 64093
Nearby schools
GreatSchools rating
- NAMaple Grove ElementaryGrades: PK-2Distance: 1.4 mi
- 4/10Warrensburg Middle SchoolGrades: 6-8Distance: 2.3 mi
- 5/10Warrensburg High SchoolGrades: 9-12Distance: 1.2 mi
Schools provided by the listing agent
- Elementary: Maple
- Middle: Warrensburg
- High: Warrensburg
Source: Heartland MLS as distributed by MLS GRID. This data may not be complete. We recommend contacting the local school district to confirm school assignments for this home.
Sell for more on Zillow
Get a free Zillow Showcase℠ listing and you could sell for .
$193,100
2% more+ $3,862
With Zillow Showcase(estimated)
$196,962

