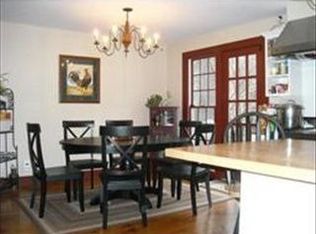This one-of-a-kind Tudor style brick & stucco custom home is set back from the road & sited on over 4 acres of spectacular land surrounded by acres of conservation. With direct access to Rocky Narrows Reservation and Sherborn's Town Forest, this property offers endless equestrian possibilities! One is greeted by two-story foyer with custom staircase and balcony. Grand open kitchen & dining area opening onto FR & bluestone patio and deck. 1st floor office. Master bedroom on second floor includes sitting area with Juliet balcony & separate second floor balcony with majestic views. One guest bedrooms with en suite bath & Jack & Jill bath for the additional two bedrooms. There is also a second floor den/media that serves as entry to the fourth bedroom (home has 5 BR septic). Lower level offers half bath. A carriage house provides three additional garage spaces and staircase to second floor; perfect for equestrian to modify for a barn, the car enthusiast or artist studio.
This property is off market, which means it's not currently listed for sale or rent on Zillow. This may be different from what's available on other websites or public sources.
