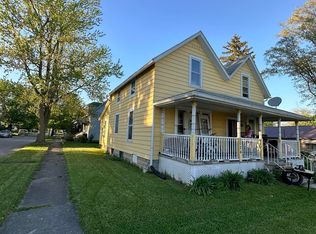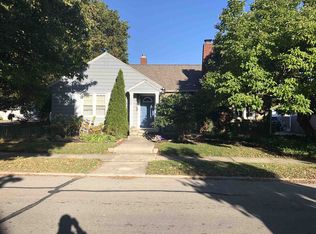PRICED TO SELL.....3 bedroom home with 2 full baths. This home has an open concept with many updates. Fresh contemporary neutral colors throughout the home. Large windows for plenty of natural sunlight. The Master bedroom is huge! 25 x 12 with a private full bathroom and 2 large closets. The back yard features a large patio, extra large lot that is fenced in and a 2 car detached garage. All appliances are included in the sale, but not warranted. Updates: New windows and screens that come with a lifetime warranty, newer furnace, central air, water heater, Newer fence. Utility averages: Water: 75.00, Gas: 101.00 (budget) Electric: 75.00 Any offer is subject to seller finding suitable housing.
This property is off market, which means it's not currently listed for sale or rent on Zillow. This may be different from what's available on other websites or public sources.

