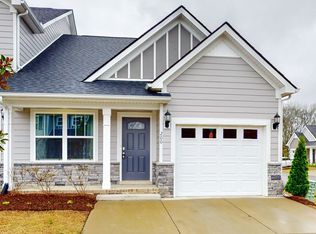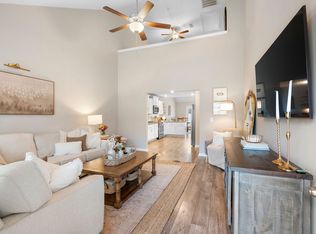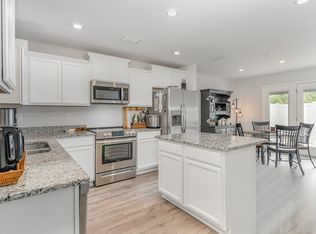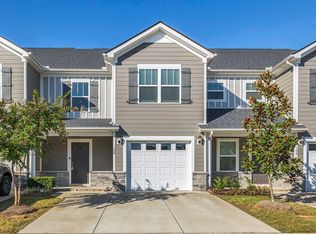Closed
$337,350
215 Ruth Way, Spring Hill, TN 37174
3beds
1,587sqft
Townhouse, Residential, Condominium
Built in 2020
-- sqft lot
$338,500 Zestimate®
$213/sqft
$2,078 Estimated rent
Home value
$338,500
$311,000 - $369,000
$2,078/mo
Zestimate® history
Loading...
Owner options
Explore your selling options
What's special
Discover timeless Southern charm and modern convenience in this beautifully maintained 3-bedroom, 3-bath home, ideally nestled in a peaceful Spring Hill neighborhood. From the rocking chair front porch to the oversized enclosed patio built for entertaining, every inch of this home is designed for comfort, connection, and effortless living. As you pull into the driveway, the inviting rocking chair front porch sets the tone for what’s to come — a home that feels warm, lived-in, and loved. Imagine sipping sweet tea on a quiet evening or greeting neighbors with a wave from your peaceful perch.
Step inside to a thoughtfully designed layout that includes a main-level bedroom — perfect for guests, in-laws, a home office, or anyone seeking a bit of privacy and convenience without having to navigate stairs. With an adjacent full bathroom, it offers both function and flexibility. The heart of the home — the kitchen — has just been updated with brand-new stainless steel appliances, providing a sleek, modern touch to your culinary experience. Whether you're prepping quick weekday meals or hosting weekend brunches, you’ll love cooking in this stylish, functional space. Just beyond the living and dining areas, step into an extra-large patio that offers year-round enjoyment. Flooded with natural light and generously sized, this space is ideal for entertaining, game nights, casual dinners, or simply relaxing with a good book. It’s an entertainer’s dream, rain or shine. Upstairs, retreat to the luxurious primary suite, a true haven with room to unwind. The en suite bath boasts a soaking tub, perfect for long, indulgent baths, as well as a separate glass-enclosed shower, double vanities, and ample closet space. It’s everything you need for rest, renewal, and relaxation. A third bedroom is also located upstairs, paired with its own full bath — ideal for growing households, hobby rooms, or remote workspaces. The thoughtful layout ensures everyone has their own space and comfort.
Zillow last checked: 8 hours ago
Listing updated: September 11, 2025 at 10:22am
Listing Provided by:
Candice M. Van Bibber-Jefferson 615-727-4777,
eXp Realty
Bought with:
Fulong (Kintar) Qiao, 334864
Realty One Group Music City
Source: RealTracs MLS as distributed by MLS GRID,MLS#: 2941656
Facts & features
Interior
Bedrooms & bathrooms
- Bedrooms: 3
- Bathrooms: 3
- Full bathrooms: 3
- Main level bedrooms: 1
Bedroom 1
- Features: Walk-In Closet(s)
- Level: Walk-In Closet(s)
- Area: 196 Square Feet
- Dimensions: 14x14
Bedroom 2
- Area: 132 Square Feet
- Dimensions: 12x11
Bedroom 3
- Area: 132 Square Feet
- Dimensions: 12x11
Primary bathroom
- Features: Double Vanity
- Level: Double Vanity
Dining room
- Features: Combination
- Level: Combination
- Area: 90 Square Feet
- Dimensions: 10x9
Kitchen
- Area: 156 Square Feet
- Dimensions: 13x12
Living room
- Features: Great Room
- Level: Great Room
- Area: 216 Square Feet
- Dimensions: 18x12
Heating
- Central
Cooling
- Central Air, Electric
Appliances
- Included: Electric Oven, Electric Range, Dishwasher, Disposal, Freezer, Ice Maker, Microwave, Refrigerator, Stainless Steel Appliance(s)
- Laundry: Electric Dryer Hookup, Washer Hookup
Features
- Ceiling Fan(s), Entrance Foyer, Extra Closets, High Ceilings, Pantry, Walk-In Closet(s), High Speed Internet, Kitchen Island
- Flooring: Carpet, Laminate, Tile
- Basement: None
Interior area
- Total structure area: 1,587
- Total interior livable area: 1,587 sqft
- Finished area above ground: 1,587
Property
Parking
- Total spaces: 2
- Parking features: Garage Door Opener, Garage Faces Front, Driveway
- Attached garage spaces: 1
- Uncovered spaces: 1
Features
- Levels: One
- Stories: 2
- Patio & porch: Porch, Covered, Patio
- Pool features: Association
- Fencing: Back Yard
Lot
- Features: Level
- Topography: Level
Details
- Parcel number: 044 03300 055
- Special conditions: Standard
- Other equipment: Air Purifier
Construction
Type & style
- Home type: Townhouse
- Architectural style: Cottage
- Property subtype: Townhouse, Residential, Condominium
- Attached to another structure: Yes
Materials
- Roof: Asphalt
Condition
- New construction: No
- Year built: 2020
Utilities & green energy
- Sewer: Public Sewer
- Water: Public
- Utilities for property: Electricity Available, Water Available, Cable Connected
Community & neighborhood
Location
- Region: Spring Hill
- Subdivision: Enclave At Brandon Woods
HOA & financial
HOA
- Has HOA: Yes
- HOA fee: $170 monthly
- Amenities included: Park, Playground, Pool, Sidewalks, Trail(s)
- Services included: Maintenance Grounds, Insurance, Recreation Facilities
Price history
| Date | Event | Price |
|---|---|---|
| 9/10/2025 | Sold | $337,350-5.7%$213/sqft |
Source: | ||
| 8/21/2025 | Contingent | $357,900$226/sqft |
Source: | ||
| 7/14/2025 | Listed for sale | $357,900+2.3%$226/sqft |
Source: | ||
| 7/1/2025 | Listing removed | $350,000$221/sqft |
Source: | ||
| 6/19/2025 | Price change | $350,000-4.1%$221/sqft |
Source: | ||
Public tax history
| Year | Property taxes | Tax assessment |
|---|---|---|
| 2024 | $1,999 | $75,450 |
| 2023 | $1,999 | $75,450 |
| 2022 | $1,999 +13.3% | $75,450 +34.5% |
Find assessor info on the county website
Neighborhood: 37174
Nearby schools
GreatSchools rating
- 5/10Marvin Wright Elementary SchoolGrades: PK-4Distance: 0.9 mi
- 7/10Battle Creek Middle SchoolGrades: 5-8Distance: 1.5 mi
- 4/10Spring Hill High SchoolGrades: 9-12Distance: 4.5 mi
Schools provided by the listing agent
- Elementary: Marvin Wright Elementary School
- Middle: Battle Creek Middle School
- High: Spring Hill High School
Source: RealTracs MLS as distributed by MLS GRID. This data may not be complete. We recommend contacting the local school district to confirm school assignments for this home.
Get a cash offer in 3 minutes
Find out how much your home could sell for in as little as 3 minutes with a no-obligation cash offer.
Estimated market value
$338,500
Get a cash offer in 3 minutes
Find out how much your home could sell for in as little as 3 minutes with a no-obligation cash offer.
Estimated market value
$338,500



