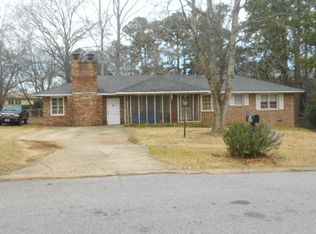Closed
$303,000
215 Rumson Rd, Athens, GA 30605
3beds
1,508sqft
Single Family Residence
Built in 1973
0.35 Acres Lot
$334,700 Zestimate®
$201/sqft
$2,142 Estimated rent
Home value
$334,700
$318,000 - $351,000
$2,142/mo
Zestimate® history
Loading...
Owner options
Explore your selling options
What's special
Welcome home to this adorable 4 sided brick ranch located on the Eastside of Athens! This 3/2 bath home is truly MOVE-IN READY!! The sellers have gone above and beyond to ensure this is a worry free home with all new windows, new roof over porch, all new plumbing, new electrical panel, new water vapor in crawl space, new shutters and new paint inside and out. When you walk into this home you are greeted with a huge family room with gorgeous refinished hardwoods throughout the house, freshly painted walls, gorgeous remodeled kitchen with all new countertops, backsplash and soft close cabinets, huge flex room with new carpet, remodeled guest full bath, 2 large bedrooms and a master suite boasting a beautifully remodeled master bath with new tile floors, vanity and walk-in shower. All appliances, including washer and dryer are included with this home. The outdoor space is excellent for a growing family offering a fenced in backyard and screened in deck, perfect for enjoying your morning coffee or weekend get-togethers. Located near restaurants, shopping, downtown and the UGA campus this home is truly a win win! Schedule your showing today, this one is going to go fast!
Zillow last checked: 8 hours ago
Listing updated: July 22, 2025 at 07:31am
Listed by:
Lucas McHenry 678-977-1641,
Southern Classic Realtors,
Samantha J McHenry 404-314-0426,
Southern Classic Realtors
Bought with:
Non Mls Salesperson, 368326
Non-Mls Company
Source: GAMLS,MLS#: 10126660
Facts & features
Interior
Bedrooms & bathrooms
- Bedrooms: 3
- Bathrooms: 2
- Full bathrooms: 2
- Main level bathrooms: 2
- Main level bedrooms: 3
Kitchen
- Features: Breakfast Area, Solid Surface Counters
Heating
- Central, Heat Pump
Cooling
- Ceiling Fan(s), Central Air
Appliances
- Included: Dryer, Washer, Dishwasher, Refrigerator
- Laundry: Other
Features
- High Ceilings, Master On Main Level
- Flooring: Hardwood, Tile, Carpet
- Windows: Double Pane Windows
- Basement: None
- Has fireplace: No
- Common walls with other units/homes: No Common Walls
Interior area
- Total structure area: 1,508
- Total interior livable area: 1,508 sqft
- Finished area above ground: 1,508
- Finished area below ground: 0
Property
Parking
- Total spaces: 2
- Parking features: Carport
- Has carport: Yes
Features
- Levels: One
- Stories: 1
- Patio & porch: Deck, Porch, Screened
- Fencing: Back Yard,Chain Link
- Body of water: None
Lot
- Size: 0.35 Acres
- Features: Level, Private
Details
- Parcel number: 241C3 A015
- Special conditions: As Is
Construction
Type & style
- Home type: SingleFamily
- Architectural style: Brick 4 Side,Ranch,Traditional
- Property subtype: Single Family Residence
Materials
- Brick
- Foundation: Block
- Roof: Composition
Condition
- Resale
- New construction: No
- Year built: 1973
Utilities & green energy
- Sewer: Septic Tank
- Water: Public
- Utilities for property: Electricity Available, Phone Available, Water Available
Community & neighborhood
Security
- Security features: Smoke Detector(s)
Community
- Community features: None
Location
- Region: Athens
- Subdivision: Clarkedale
HOA & financial
HOA
- Has HOA: No
- Services included: None
Other
Other facts
- Listing agreement: Exclusive Agency
Price history
| Date | Event | Price |
|---|---|---|
| 4/20/2023 | Listing removed | -- |
Source: Zillow Rentals Report a problem | ||
| 4/9/2023 | Listed for rent | $2,100+68%$1/sqft |
Source: Zillow Rentals Report a problem | ||
| 3/24/2023 | Sold | $303,000-1.3%$201/sqft |
Source: | ||
| 3/4/2023 | Pending sale | $307,000$204/sqft |
Source: | ||
| 1/30/2023 | Listed for sale | $307,000+9.7%$204/sqft |
Source: | ||
Public tax history
| Year | Property taxes | Tax assessment |
|---|---|---|
| 2024 | $3,781 +26.3% | $120,989 +26.3% |
| 2023 | $2,993 +21% | $95,760 +23.5% |
| 2022 | $2,474 +21.2% | $77,546 +28.1% |
Find assessor info on the county website
Neighborhood: 30605
Nearby schools
GreatSchools rating
- 6/10Barnett Shoals Elementary SchoolGrades: PK-5Distance: 1.4 mi
- 5/10Hilsman Middle SchoolGrades: 6-8Distance: 1 mi
- 4/10Cedar Shoals High SchoolGrades: 9-12Distance: 0.7 mi
Schools provided by the listing agent
- Elementary: Barnett Shoals
- Middle: Hilsman
- High: Cedar Shoals
Source: GAMLS. This data may not be complete. We recommend contacting the local school district to confirm school assignments for this home.

Get pre-qualified for a loan
At Zillow Home Loans, we can pre-qualify you in as little as 5 minutes with no impact to your credit score.An equal housing lender. NMLS #10287.
