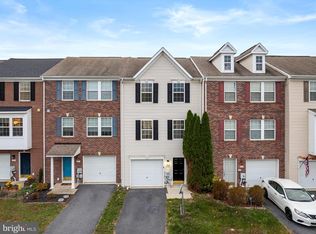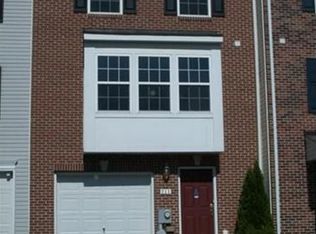Sold for $231,000
$231,000
215 Rumbling Rock Rd, Hedgesville, WV 25427
4beds
1,582sqft
Townhouse
Built in 2008
2,178 Square Feet Lot
$251,400 Zestimate®
$146/sqft
$1,843 Estimated rent
Home value
$251,400
$239,000 - $264,000
$1,843/mo
Zestimate® history
Loading...
Owner options
Explore your selling options
What's special
Welcome to 215 Rumbling Rock Road! This townhome in the lovely Community of Stonebrook Village offers 3 fully finished levels for plenty of space to spread out. The main floor has a large living room, half-bath, kitchen with island and attached dining area. Step outside onto the back deck perfect for summer BBQ'ing or just relaxing with a book after a long day. Upstairs you'll find the Master Bedroom Suite with walk-in closet and private bathroom with shower and soaking tub. Two additional bedrooms and another full bathroom finish off this floor. The entry level has a 4th bedroom with half bathroom that could easily be a family room, game room, or much more. Access to the backyard and 1-car garage are also on this floor. New HVAC and hot water heater! The owner is offering a Home Warranty and will have the bedroom carpets cleaned once they have moved out (the main living level and stairs were recently cleaned). Situated a short drive to schools, shopping, and commuter routes. Come take a look around and see if this is the one you've been searching for!
Zillow last checked: 8 hours ago
Listing updated: June 01, 2023 at 02:41pm
Listed by:
Karen D Ketterman 304-616-6687,
ERA Liberty Realty,
Listing Team: The Lopez Team
Bought with:
Bruce Elsey, 5016425
Long & Foster Real Estate, Inc.
Source: Bright MLS,MLS#: WVBE2018126
Facts & features
Interior
Bedrooms & bathrooms
- Bedrooms: 4
- Bathrooms: 4
- Full bathrooms: 2
- 1/2 bathrooms: 2
- Main level bathrooms: 1
Basement
- Area: 342
Heating
- Heat Pump, Electric
Cooling
- Central Air, Ceiling Fan(s), Electric
Appliances
- Included: Microwave, Dishwasher, Disposal, Oven/Range - Electric, Refrigerator, Water Heater, Electric Water Heater
Features
- Ceiling Fan(s), Combination Kitchen/Dining, Dining Area, Entry Level Bedroom, Open Floorplan, Eat-in Kitchen, Kitchen Island, Primary Bath(s), Bathroom - Tub Shower, Walk-In Closet(s), Dry Wall
- Flooring: Carpet, Vinyl
- Basement: Connecting Stairway,Partial,Front Entrance,Full,Finished,Garage Access,Heated,Interior Entry,Exterior Entry,Rear Entrance,Walk-Out Access,Windows
- Number of fireplaces: 1
Interior area
- Total structure area: 1,582
- Total interior livable area: 1,582 sqft
- Finished area above ground: 1,240
- Finished area below ground: 342
Property
Parking
- Total spaces: 1
- Parking features: Garage Faces Front, Inside Entrance, Driveway, Attached
- Attached garage spaces: 1
- Has uncovered spaces: Yes
Accessibility
- Accessibility features: None
Features
- Levels: Three
- Stories: 3
- Pool features: None
Lot
- Size: 2,178 sqft
Details
- Additional structures: Above Grade, Below Grade
- Parcel number: 04 21H005500000000
- Zoning: 101
- Special conditions: Standard
Construction
Type & style
- Home type: Townhouse
- Architectural style: Other
- Property subtype: Townhouse
Materials
- Vinyl Siding
- Foundation: Permanent
- Roof: Shingle
Condition
- Good
- New construction: No
- Year built: 2008
Utilities & green energy
- Electric: 200+ Amp Service
- Sewer: Public Sewer
- Water: Public
Community & neighborhood
Location
- Region: Hedgesville
- Subdivision: Stonebrook Village
- Municipality: Town Of Hedgesville
HOA & financial
HOA
- Has HOA: Yes
- HOA fee: $275 annually
- Services included: Snow Removal, Road Maintenance
- Association name: STONEBROOK VILLAGE HOA
Other
Other facts
- Listing agreement: Exclusive Right To Sell
- Ownership: Fee Simple
Price history
| Date | Event | Price |
|---|---|---|
| 6/1/2023 | Sold | $231,000+3.4%$146/sqft |
Source: | ||
| 4/18/2023 | Pending sale | $223,344$141/sqft |
Source: | ||
| 4/17/2023 | Listed for sale | $223,344$141/sqft |
Source: | ||
Public tax history
| Year | Property taxes | Tax assessment |
|---|---|---|
| 2025 | $1,445 +4% | $118,860 +5% |
| 2024 | $1,389 +9.2% | $113,220 +12.5% |
| 2023 | $1,272 +19% | $100,680 +9.6% |
Find assessor info on the county website
Neighborhood: 25427
Nearby schools
GreatSchools rating
- NAHedgesville Elementary SchoolGrades: PK-2Distance: 0.1 mi
- 6/10Hedgesville Middle SchoolGrades: 6-8Distance: 0.2 mi
- 4/10Hedgesville High SchoolGrades: 9-12Distance: 1.1 mi
Schools provided by the listing agent
- District: Berkeley County Schools
Source: Bright MLS. This data may not be complete. We recommend contacting the local school district to confirm school assignments for this home.
Get a cash offer in 3 minutes
Find out how much your home could sell for in as little as 3 minutes with a no-obligation cash offer.
Estimated market value$251,400
Get a cash offer in 3 minutes
Find out how much your home could sell for in as little as 3 minutes with a no-obligation cash offer.
Estimated market value
$251,400

