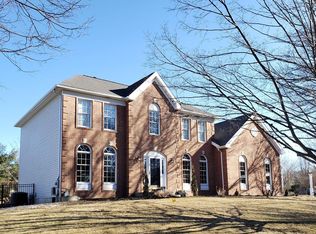Wonderful home in the very desirable town of Westborough; Highly recognized School System; Open floor plan Kitchen and Family room (with Gas Fireplace) that leads to a lovely back deck, overlooking the pool and back yard; Granite Counter tops; Gas cooking and Heat; Beautiful Master suite, with recently updated Bath, with double sinks; Large walk in closet; Convenient 2nd floor laundry; Recent updates include; Updated Master Bath and Laundry, Gas Heat and Hot water, Gas fireplace, Wooden Blinds throughout house, Stainless Gas Range, Recessed lighting throughout home, Garage Door openers, Pool Filter; Solar panels that are great for reducing the electric bill; Large walk out basement that is perfect to add extra living space; This home is in excellent condition.
This property is off market, which means it's not currently listed for sale or rent on Zillow. This may be different from what's available on other websites or public sources.
