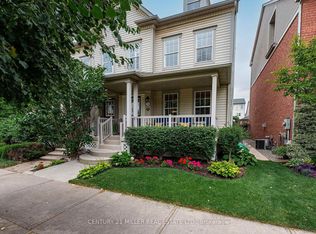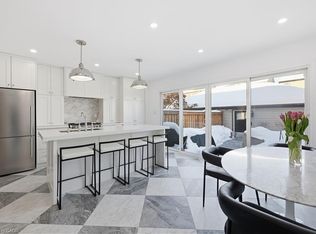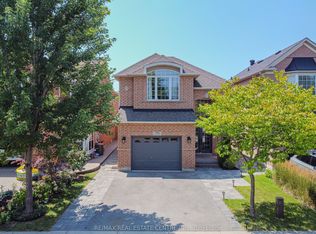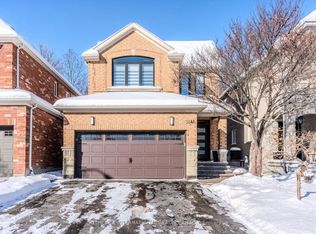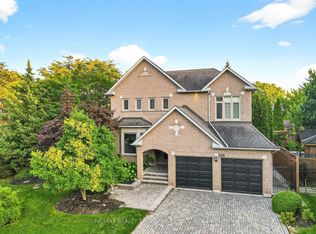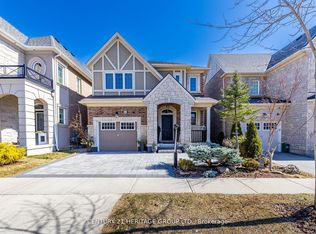215 Roxton Rd, Oakville, ON L6H 6M9
What's special
- 28 days |
- 89 |
- 1 |
Zillow last checked: 8 hours ago
Listing updated: January 07, 2026 at 09:14am
CENTURY 21 MILLER REAL ESTATE LTD.
Facts & features
Interior
Bedrooms & bathrooms
- Bedrooms: 4
- Bathrooms: 3
Heating
- Forced Air, Gas
Cooling
- Central Air
Appliances
- Included: Water Heater Owned
Features
- Water Meter, Central Vacuum
- Basement: Finished,Full
- Has fireplace: Yes
Interior area
- Living area range: 2000-2500 null
Property
Parking
- Total spaces: 2
Features
- Stories: 3
- Patio & porch: Porch
- Pool features: None
- Waterfront features: None
Lot
- Size: 2,517.17 Square Feet
- Features: Hospital
Details
- Parcel number: 249110630
Construction
Type & style
- Home type: SingleFamily
- Property subtype: Single Family Residence
- Attached to another structure: Yes
Materials
- Vinyl Siding
- Foundation: Poured Concrete
- Roof: Asphalt Shingle
Utilities & green energy
- Sewer: Sewer
Community & HOA
Location
- Region: Oakville
Financial & listing details
- Annual tax amount: C$5,292
- Date on market: 1/7/2026
By pressing Contact Agent, you agree that the real estate professional identified above may call/text you about your search, which may involve use of automated means and pre-recorded/artificial voices. You don't need to consent as a condition of buying any property, goods, or services. Message/data rates may apply. You also agree to our Terms of Use. Zillow does not endorse any real estate professionals. We may share information about your recent and future site activity with your agent to help them understand what you're looking for in a home.
Price history
Price history
Price history is unavailable.
Public tax history
Public tax history
Tax history is unavailable.Climate risks
Neighborhood: Uptown Core
Nearby schools
GreatSchools rating
No schools nearby
We couldn't find any schools near this home.
- Loading
