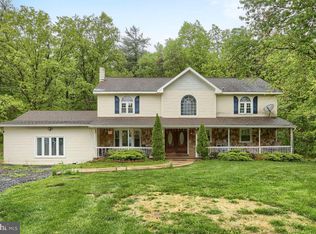Sold for $255,000
$255,000
215 Roseglen Rd, Duncannon, PA 17020
3beds
1,539sqft
Single Family Residence
Built in 1960
1.76 Acres Lot
$259,200 Zestimate®
$166/sqft
$2,058 Estimated rent
Home value
$259,200
Estimated sales range
Not available
$2,058/mo
Zestimate® history
Loading...
Owner options
Explore your selling options
What's special
3 Bedroom Ranch on a 1.76 acre wooded lot with a private fenced, in-ground pool and pool shed. The yard has a place to play volleyball. This property is perfect for entertaining or just relaxing. Kitchen has a breakfast bar, Formal dining room, Large living room with a full wall of built-in book cases/entertainment center and a gas propane fireplace with mantle. The main bathroom has a walk-in jetted tub. The main bedroom has a half bath and 2 spacious closets. The 3rd bedroom has a ramp to an outside door for easy access. Pull down stairs for attic access in the hall. There is a walk out basement that is partially finished with a half bath and a storage room for can goods with shelves. Large rear private covered patio the length of the house. Tractor/equipment shed. Central air conditioning. Paved driveway with parking for 4-5 cars. All appliances to remain.
Zillow last checked: 8 hours ago
Listing updated: July 19, 2025 at 07:07am
Listed by:
JOHN H. WALAK 717-433-1468,
John H. Walak Real Estate,
Co-Listing Agent: Jennifer L Walak 717-919-8655,
John H. Walak Real Estate
Bought with:
Rod Martin, RS346776
Iron Valley Real Estate
Source: Bright MLS,MLS#: PAPY2007676
Facts & features
Interior
Bedrooms & bathrooms
- Bedrooms: 3
- Bathrooms: 3
- Full bathrooms: 1
- 1/2 bathrooms: 2
- Main level bathrooms: 2
- Main level bedrooms: 3
Bedroom 1
- Features: Flooring - HardWood, Attached Bathroom
- Level: Main
- Area: 156 Square Feet
- Dimensions: 12 x 13
Bedroom 2
- Features: Flooring - HardWood
- Level: Main
- Area: 120 Square Feet
- Dimensions: 10 x 12
Bedroom 3
- Features: Flooring - HardWood
- Level: Main
- Area: 143 Square Feet
- Dimensions: 11 x 13
Basement
- Features: Flooring - Concrete
- Level: Lower
- Area: 512 Square Feet
- Dimensions: 16 x 32
Dining room
- Features: Flooring - HardWood
- Level: Main
- Area: 180 Square Feet
- Dimensions: 12 x 15
Kitchen
- Features: Ceiling Fan(s), Flooring - Vinyl
- Level: Main
- Area: 144 Square Feet
- Dimensions: 12 x 12
Living room
- Features: Flooring - HardWood, Ceiling Fan(s), Built-in Features
- Level: Main
- Area: 288 Square Feet
- Dimensions: 16 x 18
Heating
- Baseboard, Oil
Cooling
- Central Air, Electric
Appliances
- Included: Built-In Range, Refrigerator, Dryer, Range Hood, Oven/Range - Electric, Washer, Water Heater
- Laundry: In Basement
Features
- Attic, Bar, Ceiling Fan(s), Formal/Separate Dining Room, Kitchen Island, Eat-in Kitchen, Recessed Lighting, Dry Wall
- Flooring: Hardwood, Vinyl, Wood
- Doors: Insulated, Storm Door(s)
- Windows: Double Hung, Double Pane Windows, Energy Efficient
- Basement: Partially Finished,Interior Entry,Exterior Entry,Heated
- Number of fireplaces: 1
- Fireplace features: Mantel(s), Gas/Propane, Metal
Interior area
- Total structure area: 2,368
- Total interior livable area: 1,539 sqft
- Finished area above ground: 1,184
- Finished area below ground: 355
Property
Parking
- Total spaces: 5
- Parking features: Asphalt, Driveway, Off Street
- Uncovered spaces: 5
Accessibility
- Accessibility features: Accessible Approach with Ramp
Features
- Levels: One
- Stories: 1
- Patio & porch: Patio
- Exterior features: Chimney Cap(s), Lighting, Flood Lights
- Has private pool: Yes
- Pool features: Private
- Spa features: Bath
- Fencing: Chain Link
- Has view: Yes
- View description: Trees/Woods
Lot
- Size: 1.76 Acres
- Features: Wooded, Level, Sloped
Details
- Additional structures: Above Grade, Below Grade, Outbuilding
- Parcel number: 290102.01003.000
- Zoning: RESIDENTIAL
- Special conditions: Standard
Construction
Type & style
- Home type: SingleFamily
- Architectural style: Raised Ranch/Rambler
- Property subtype: Single Family Residence
Materials
- Block, Concrete, Vinyl Siding
- Foundation: Block
- Roof: Composition
Condition
- Good
- New construction: No
- Year built: 1960
Utilities & green energy
- Electric: Circuit Breakers, 200+ Amp Service
- Sewer: On Site Septic
- Water: Well
- Utilities for property: Cable Available, Electricity Available, Propane
Community & neighborhood
Location
- Region: Duncannon
- Subdivision: Wheatfield Township
- Municipality: WHEATFIELD TWP
Other
Other facts
- Listing agreement: Exclusive Right To Sell
- Listing terms: Cash,Conventional
- Ownership: Fee Simple
- Road surface type: Black Top
Price history
| Date | Event | Price |
|---|---|---|
| 7/18/2025 | Sold | $255,000+2%$166/sqft |
Source: | ||
| 6/24/2025 | Pending sale | $250,000$162/sqft |
Source: | ||
| 6/18/2025 | Listed for sale | $250,000+6.4%$162/sqft |
Source: | ||
| 8/7/2022 | Listing removed | $235,000$153/sqft |
Source: | ||
| 7/28/2022 | Pending sale | $235,000$153/sqft |
Source: | ||
Public tax history
| Year | Property taxes | Tax assessment |
|---|---|---|
| 2024 | $2,130 | $122,700 |
| 2023 | $2,130 | $122,700 |
| 2022 | $2,130 -1.7% | $122,700 |
Find assessor info on the county website
Neighborhood: 17020
Nearby schools
GreatSchools rating
- 5/10Susquenita Middle SchoolGrades: 5-8Distance: 5.7 mi
- 3/10Susquenita High SchoolGrades: 9-12Distance: 5.6 mi
- 4/10Susquenita El SchoolGrades: K-4Distance: 5.8 mi
Schools provided by the listing agent
- Middle: Susquenita
- High: Susquenita
- District: Susquenita
Source: Bright MLS. This data may not be complete. We recommend contacting the local school district to confirm school assignments for this home.
Get pre-qualified for a loan
At Zillow Home Loans, we can pre-qualify you in as little as 5 minutes with no impact to your credit score.An equal housing lender. NMLS #10287.
Sell with ease on Zillow
Get a Zillow Showcase℠ listing at no additional cost and you could sell for —faster.
$259,200
2% more+$5,184
With Zillow Showcase(estimated)$264,384
