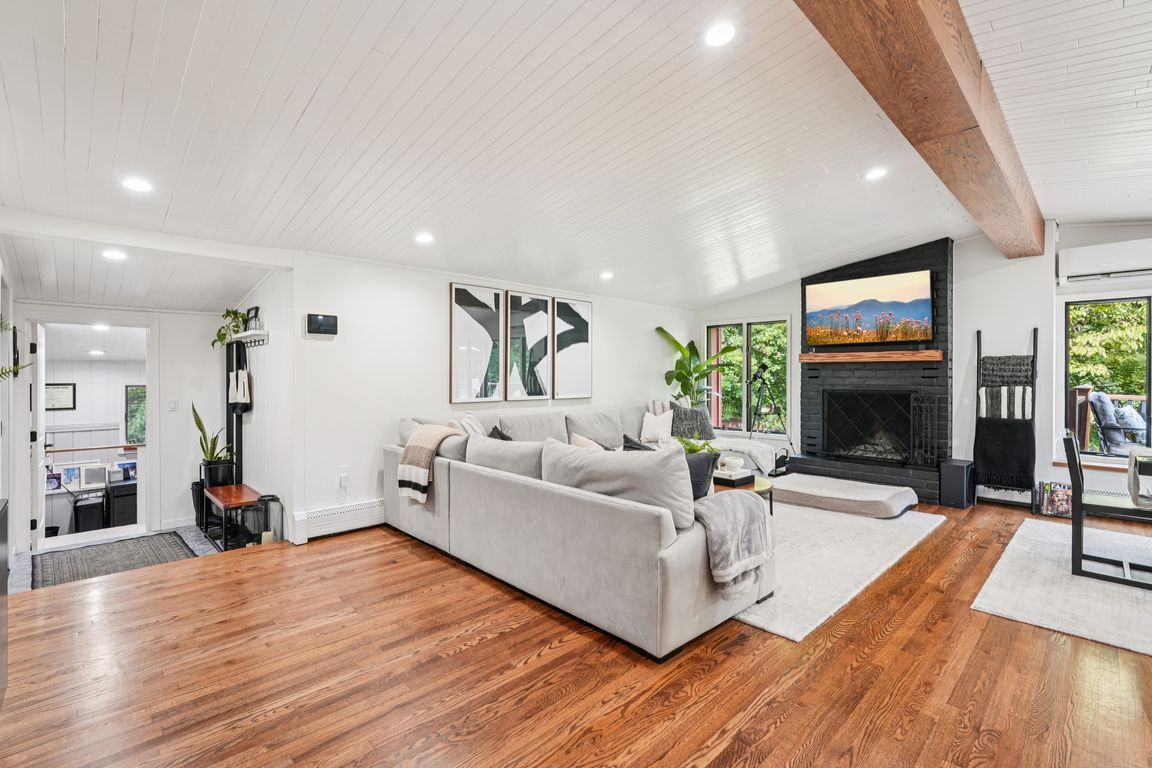
Pending
$795,000
4beds
2,406sqft
215 Rose Road, West Nyack, NY 10994
4beds
2,406sqft
Single family residence, residential
Built in 1957
0.62 Acres
Open parking
$330 price/sqft
What's special
WEST NYACK!! CLARKSTOWN SCHOOLS!!! This stunning mid-century modern home has been reimagined with a complete 2021 renovation, blending timeless architecture with todays most desirable updates. Clean Lines and open spaces with the fireplace as the focal point. The huge windows provide tons of natural light and sliders that open to ...
- 35 days |
- 3,328 |
- 148 |
Likely to sell faster than
Source: OneKey® MLS,MLS#: 901442
Travel times
Living Room
Kitchen
Primary Bedroom
Zillow last checked: 7 hours ago
Listing updated: October 03, 2025 at 12:09am
Listing by:
Howard Hanna Rand Realty 845-634-4202,
Margo Bohlin 845-304-4140
Source: OneKey® MLS,MLS#: 901442
Facts & features
Interior
Bedrooms & bathrooms
- Bedrooms: 4
- Bathrooms: 4
- Full bathrooms: 3
- 1/2 bathrooms: 1
Primary bedroom
- Description: took wall away 2nd bedroom to make a sumptuous primary suite complete with a step down Spa room
- Level: First
Bedroom 2
- Level: First
Bedroom 3
- Description: off the office area
- Level: First
Primary bathroom
- Description: walk in shower
- Level: First
Bathroom 2
- Description: hall bath
- Level: First
Bathroom 3
- Level: Lower
Other
- Description: work out space/multi-functional/could be a bedroom has on grade egress to outside
- Level: Lower
Other
- Description: could be a guest quarters
- Level: Lower
Bonus room
- Description: Spa room with huge whirlpool tub step down from primary suite
- Level: First
Dining room
- Description: beamed ceilings oversized windows, wrap around deck
- Level: First
Family room
- Level: Lower
Gym
- Description: lots of rooms to create whatever fun, work or necessary living space
- Level: Lower
Kitchen
- Description: Stunning open floor plan huge island with double waterfall quartz
- Level: First
Laundry
- Level: Lower
Living room
- Description: amazing open floor plan..Fireplace
- Level: First
Office
- Description: step down off of livingroom plu a huge walk in pantry
- Level: First
Heating
- Baseboard, Hot Water
Cooling
- Wall/Window Unit(s)
Appliances
- Included: Dishwasher, Disposal, Gas Range, Microwave, Refrigerator, Stainless Steel Appliance(s), Gas Water Heater
- Laundry: In Basement, Inside, Laundry Room
Features
- First Floor Bedroom, First Floor Full Bath, Cathedral Ceiling(s), Ceiling Fan(s)
- Flooring: Carpet, Ceramic Tile, Hardwood
- Basement: Finished,Full,Walk-Out Access
- Attic: None
- Number of fireplaces: 1
- Fireplace features: Living Room
Interior area
- Total structure area: 2,406
- Total interior livable area: 2,406 sqft
Property
Parking
- Parking features: Driveway, Off Street
- Has uncovered spaces: Yes
Features
- Levels: Tri-Level
- Patio & porch: Deck, Patio, Wrap Around
- Exterior features: Awning(s), Fire Pit, Gas Grill
Lot
- Size: 0.62 Acres
- Features: Level, Stone/Brick Wall
Details
- Parcel number: 39208906401500010190000000
- Special conditions: None
Construction
Type & style
- Home type: SingleFamily
- Architectural style: Contemporary,Mid-Century Modern,Modern,Ranch
- Property subtype: Single Family Residence, Residential
Materials
- Clapboard, Fiberglass Insulation, Wood Siding
Condition
- Year built: 1957
- Major remodel year: 2020
Utilities & green energy
- Sewer: Public Sewer
- Water: Public
- Utilities for property: Trash Collection Public
Community & HOA
HOA
- Has HOA: No
Location
- Region: West Nyack
Financial & listing details
- Price per square foot: $330/sqft
- Tax assessed value: $125,120
- Annual tax amount: $14,367
- Date on market: 9/5/2025
- Listing agreement: Exclusive Right To Sell
- Exclusions: washer, dry, shed