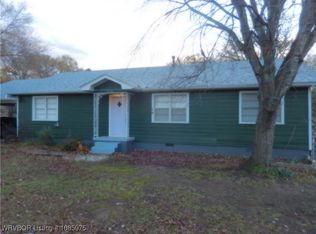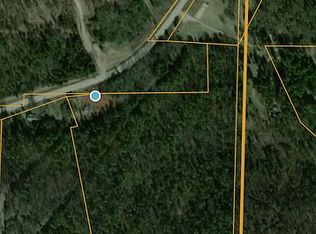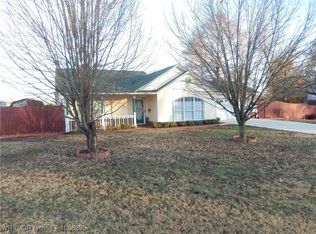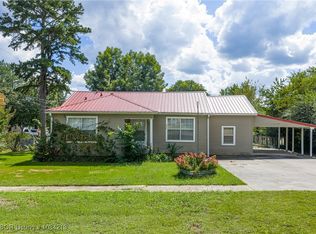Amazing, secluded ridge top views of the Ouachita Mountains. Newly refinished original hardwood floors, new paint throughout, metal roof and siding. Lightly traveled dead end road. Several fruit trees, rock wall garden space, public water plus well for outdoor use. Barn and detached garage/carport/storage building. If you are not familiar with Booneville Arkansas, it is one of the most thriving, desirable communities in west central Arkansas. Lakes, rivers, streams and National Forest are all within a short distance offering an endless variety of outdoor activities. Booneville is blessed to have several outstanding restaurants, a hospital, Walmart Supercenter and many other businesses offering just about every need without having to travel to larger cities. Come see what makes Booneville a "Great Home Town" and why this home is a special opportunity. Will consider selling the home and approx. 1 acre for $149,900.
For sale
Price cut: $20K (1/29)
$169,900
215 Rocky Ridge Rd, Booneville, AR 72927
3beds
1,000sqft
Est.:
Single Family Residence
Built in 1965
6.94 Acres Lot
$-- Zestimate®
$170/sqft
$-- HOA
What's special
Rock wall garden spaceSmall dog kennelSeveral fruit treesMetal roof and siding
- 310 days |
- 1,295 |
- 86 |
Zillow last checked: 8 hours ago
Listing updated: January 29, 2026 at 12:23pm
Listed by:
Wanda Carolan 479-206-4412,
Carolan Real Estate 479-675-2600
Source: Western River Valley BOR,MLS#: 1080200Originating MLS: Fort Smith Board of Realtors
Tour with a local agent
Facts & features
Interior
Bedrooms & bathrooms
- Bedrooms: 3
- Bathrooms: 2
- Full bathrooms: 2
Heating
- Central, Electric
Cooling
- Central Air, Electric
Appliances
- Included: Some Propane Appliances, Dishwasher, Electric Water Heater, Microwave, Range, Plumbed For Ice Maker
- Laundry: Electric Dryer Hookup, Washer Hookup, Dryer Hookup
Features
- Ceiling Fan(s), Eat-in Kitchen
- Flooring: Carpet, Ceramic Tile, Wood
- Windows: Blinds
- Number of fireplaces: 1
- Fireplace features: Electric
Interior area
- Total interior livable area: 1,000 sqft
Video & virtual tour
Property
Parking
- Total spaces: 2
- Parking features: Detached
- Covered spaces: 2
Features
- Levels: One
- Stories: 1
- Patio & porch: Covered, Patio, Porch
- Exterior features: Gravel Driveway
- Fencing: Partial
Lot
- Size: 6.94 Acres
- Dimensions: 7 Acres
- Features: Not In Subdivision, Outside City Limits, Secluded, Split Possible
Details
- Additional structures: Barn(s), Pole Barn, Storage, Well House, Outbuilding
- Parcel number: 20004085000
- Special conditions: None
Construction
Type & style
- Home type: SingleFamily
- Property subtype: Single Family Residence
Materials
- Metal Siding
- Foundation: Slab
- Roof: Metal
Condition
- Year built: 1965
Utilities & green energy
- Sewer: Septic Tank
- Water: Public, Well
- Utilities for property: Electricity Available, Fiber Optic Available, Propane, Septic Available, Water Available
Community & HOA
Community
- Security: None
- Subdivision: 0
Location
- Region: Booneville
Financial & listing details
- Price per square foot: $170/sqft
- Tax assessed value: $39,300
- Annual tax amount: $380
- Date on market: 4/11/2025
- Road surface type: Gravel
Estimated market value
Not available
Estimated sales range
Not available
$1,165/mo
Price history
Price history
| Date | Event | Price |
|---|---|---|
| 1/29/2026 | Price change | $149,900-11.8%$150/sqft |
Source: Western River Valley BOR #1086722 Report a problem | ||
| 12/9/2025 | Price change | $169,900-2.4%$170/sqft |
Source: Western River Valley BOR #1080200 Report a problem | ||
| 12/2/2025 | Listed for sale | $174,000$174/sqft |
Source: Western River Valley BOR #1080200 Report a problem | ||
| 11/18/2025 | Pending sale | $174,000$174/sqft |
Source: Western River Valley BOR #1080200 Report a problem | ||
| 9/29/2025 | Price change | $174,000-2.8%$174/sqft |
Source: Western River Valley BOR #1080200 Report a problem | ||
Public tax history
Public tax history
| Year | Property taxes | Tax assessment |
|---|---|---|
| 2024 | $379 -0.2% | $7,860 |
| 2023 | $380 +0.2% | $7,860 |
| 2022 | $379 | $7,860 |
Find assessor info on the county website
BuyAbility℠ payment
Est. payment
$938/mo
Principal & interest
$804
Property taxes
$75
Home insurance
$59
Climate risks
Neighborhood: 72927
Nearby schools
GreatSchools rating
- 6/10Booneville Elementary SchoolGrades: PK-6Distance: 5.5 mi
- 5/10Booneville Junior High SchoolGrades: 7-9Distance: 6.4 mi
- 8/10Booneville High SchoolGrades: 10-12Distance: 6.4 mi
Schools provided by the listing agent
- Elementary: Booneville
- Middle: Booneville
- High: Booneville
- District: Booneville
Source: Western River Valley BOR. This data may not be complete. We recommend contacting the local school district to confirm school assignments for this home.
- Loading
- Loading




