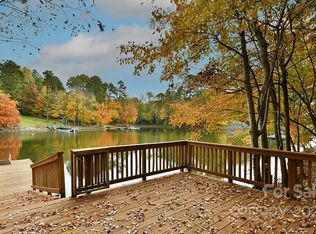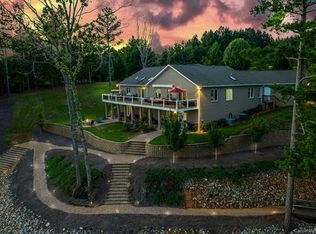The most relaxing and peaceful lake front home. Completely been remodeled. One year lease. No cost for the water but all the utilities are paid by tenant.
This property is off market, which means it's not currently listed for sale or rent on Zillow. This may be different from what's available on other websites or public sources.

