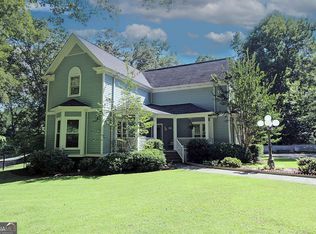The views from the sun room of this house look like a resort with a sparkling pool, cabana, hot tub, deck and the most beautiful flowers and lush plants. The home has been updated and well cared for with beautiful hardwoods and tile throughout. The kitchen boasts granite, stainless appliances, an island and abundance of storage in the white shaker cabinets. The spacious master has an enormous walk-in closet and en-suite bath with over-sized shower, tub and double vanities. There's plenty of room downstairs with a large bonus space with wet bar, office/workshop and covered porch for those relaxing evenings. Updated wiring and new A/C installed March 2020. Shelter in place never looked so good...don't miss this one.
This property is off market, which means it's not currently listed for sale or rent on Zillow. This may be different from what's available on other websites or public sources.
