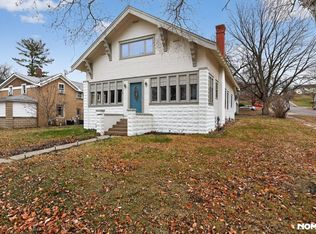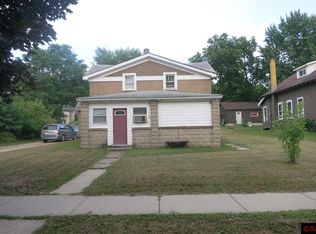Closed
$175,000
215 Risedorph St, Le Sueur, MN 56058
3beds
1,835sqft
Single Family Residence
Built in 1941
9,147.6 Square Feet Lot
$211,700 Zestimate®
$95/sqft
$1,986 Estimated rent
Home value
$211,700
$197,000 - $227,000
$1,986/mo
Zestimate® history
Loading...
Owner options
Explore your selling options
What's special
**Seller has received an offer and will be reviewing all and any offers on Sunday the 29th at 6pm. ** 3 Bed 2 Bath home conveniently located just blocks from downtown area, schools, parks and only a 3 minute drive to US 169! Basement is already plumbed in for another bathroom. Basement could easily be finished to expand for a family room or entertaining space. Includes original woodwork, built in hutch cabinets in dining room, and a cozy wood burning fireplace. Don't miss out on this opportunity to live in a convenient location in a home full of charm and potential.
Zillow last checked: 8 hours ago
Listing updated: May 06, 2025 at 03:35am
Listed by:
The Stier-Ruud Home Team 612-598-7771,
Keller Williams Preferred Rlty,
Cassandra Chaves 612-801-7097
Bought with:
Lucas Hansen
RE/MAX Results
Source: NorthstarMLS as distributed by MLS GRID,MLS#: 6314832
Facts & features
Interior
Bedrooms & bathrooms
- Bedrooms: 3
- Bathrooms: 2
- Full bathrooms: 1
- 1/2 bathrooms: 1
Bedroom 1
- Level: Main
- Area: 176 Square Feet
- Dimensions: 11 x 16
Bedroom 2
- Level: Upper
- Area: 121 Square Feet
- Dimensions: 11 x 11
Bedroom 3
- Level: Upper
- Area: 110 Square Feet
- Dimensions: 10 x 11
Bathroom
- Level: Main
- Area: 42 Square Feet
- Dimensions: 6 x 7
Dining room
- Level: Main
- Area: 108 Square Feet
- Dimensions: 12 x 9
Garage
- Area: 378 Square Feet
- Dimensions: 18 x 21
Kitchen
- Level: Main
- Area: 96 Square Feet
- Dimensions: 8 x 12
Living room
- Level: Main
- Area: 198 Square Feet
- Dimensions: 11 x 18
Other
- Level: Main
- Area: 88 Square Feet
- Dimensions: 11 x 8
Other
- Level: Lower
- Area: 242 Square Feet
- Dimensions: 22 x 11
Heating
- Forced Air
Cooling
- Central Air
Appliances
- Included: Dryer, Exhaust Fan, Gas Water Heater, Range, Refrigerator, Washer, Water Softener Owned
Features
- Basement: Block
- Has fireplace: No
- Fireplace features: Living Room, Wood Burning
Interior area
- Total structure area: 1,835
- Total interior livable area: 1,835 sqft
- Finished area above ground: 1,400
- Finished area below ground: 0
Property
Parking
- Total spaces: 2
- Parking features: Attached
- Attached garage spaces: 2
Accessibility
- Accessibility features: None
Features
- Levels: One and One Half
- Stories: 1
- Patio & porch: Patio, Side Porch
Lot
- Size: 9,147 sqft
- Dimensions: 75 x 120
- Features: Wooded
Details
- Additional structures: Additional Garage, Storage Shed
- Foundation area: 966
- Parcel number: 218001600
- Zoning description: Residential-Single Family
Construction
Type & style
- Home type: SingleFamily
- Property subtype: Single Family Residence
Materials
- Vinyl Siding, Block
- Roof: Age Over 8 Years,Asphalt,Pitched
Condition
- Age of Property: 84
- New construction: No
- Year built: 1941
Utilities & green energy
- Electric: Circuit Breakers
- Gas: Natural Gas
- Sewer: City Sewer/Connected
- Water: City Water/Connected
Community & neighborhood
Location
- Region: Le Sueur
- Subdivision: Town Of Le Sueur
HOA & financial
HOA
- Has HOA: No
Price history
| Date | Event | Price |
|---|---|---|
| 3/27/2023 | Sold | $175,000+0.1%$95/sqft |
Source: | ||
| 2/6/2023 | Pending sale | $174,900$95/sqft |
Source: | ||
| 12/28/2022 | Listed for sale | $174,900+189.1%$95/sqft |
Source: | ||
| 8/5/2009 | Sold | $60,500-47.4%$33/sqft |
Source: | ||
| 6/13/2007 | Sold | $115,000$63/sqft |
Source: Public Record Report a problem | ||
Public tax history
| Year | Property taxes | Tax assessment |
|---|---|---|
| 2024 | $2,838 +2.8% | $189,000 +1.9% |
| 2023 | $2,760 +28.6% | $185,500 +5.3% |
| 2022 | $2,146 +9.6% | $176,100 +23.6% |
Find assessor info on the county website
Neighborhood: 56058
Nearby schools
GreatSchools rating
- 8/10Park Elementary SchoolGrades: PK-5Distance: 0.4 mi
- 8/10Lesueur-Henderson Middle SchoolGrades: 6-8Distance: 0.7 mi
- 9/10Lesueur-Henderson High SchoolGrades: 9-12Distance: 0.7 mi

Get pre-qualified for a loan
At Zillow Home Loans, we can pre-qualify you in as little as 5 minutes with no impact to your credit score.An equal housing lender. NMLS #10287.

