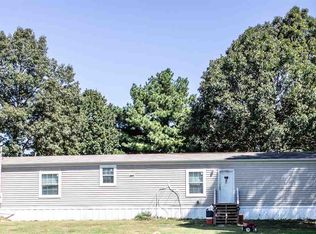Sold for $190,000
$190,000
215 Rinks Ln, Enville, TN 38332
3beds
1,680sqft
Manufactured Home
Built in 1996
9.92 Acres Lot
$188,200 Zestimate®
$113/sqft
$1,649 Estimated rent
Home value
$188,200
Estimated sales range
Not available
$1,649/mo
Zestimate® history
Loading...
Owner options
Explore your selling options
What's special
This is a rare find! A home on nearly 10 acres of land, Located on a dead end street in the beautiful countryside of Chester county Tennessee. This 1680 sqft home has been updated and renovated throughout, new Armstrong waterproof vinyl plank flooring, new lighting and ceiling fans, kitchen cabinets, countertops and sink, both bathrooms have new vanities and sinks. Large master bathroom has custom walk in shower with bench.
Property has an additional acre located across Rinks lane that has electric service, septic, and water connections in place and high speed internet available, which would make a great mother in law home or even a fabulous site for a barn or shop.
The property also has an existing barn with electrical service in place, as well as a 40' x 60' concrete pad adjacent ready for a custom shop or garage.
So much potential and so many possibilities with this property!
Zillow last checked: 8 hours ago
Listing updated: September 17, 2025 at 01:48pm
Listed by:
Linda G Carter,
Casey Realtors
Bought with:
Tina Andrade, 278608
Fast Track Realty
Source: CWTAR,MLS#: 2500260
Facts & features
Interior
Bedrooms & bathrooms
- Bedrooms: 3
- Bathrooms: 2
- Full bathrooms: 2
- Main level bathrooms: 3
- Main level bedrooms: 3
Primary bedroom
- Level: Main
- Area: 169
- Dimensions: 13.0 x 13.0
Bedroom
- Level: Main
- Area: 99
- Dimensions: 9.0 x 11.0
Bedroom
- Level: Main
- Area: 130
- Dimensions: 10.0 x 13.0
Dining room
- Level: Main
- Area: 195
- Dimensions: 13.0 x 15.0
Kitchen
- Level: Main
- Area: 169
- Dimensions: 13.0 x 13.0
Living room
- Level: Main
- Area: 390
- Dimensions: 15.0 x 26.0
Heating
- Electric, Forced Air
Cooling
- Ceiling Fan(s), Central Air, Electric
Appliances
- Included: Dishwasher, Electric Oven, Electric Range, Exhaust Fan, Range, Refrigerator, Self Cleaning Oven, Stainless Steel Appliance(s), Water Heater
- Laundry: Electric Dryer Hookup, Washer Hookup
Features
- Blown/Textured Ceilings, Ceiling Fan(s), Double Vanity, Fiber Glass Shower, Open Floorplan, Walk-In Closet(s)
- Flooring: Laminate, Linoleum, Vinyl
- Windows: Storm Window(s)
- Has basement: No
- Has fireplace: Yes
Interior area
- Total interior livable area: 1,680 sqft
Property
Parking
- Total spaces: 2
- Parking features: Gravel, Open
- Uncovered spaces: 2
Features
- Levels: One
- Patio & porch: Deck, Front Porch
- Exterior features: Rain Gutters
Lot
- Size: 9.92 Acres
- Dimensions: 531 x 1187 x 3001549
- Features: Secluded, Wooded
Details
- Parcel number: 064 003.00 000
- Zoning description: Rural
- Special conditions: Standard
Construction
Type & style
- Home type: MobileManufactured
- Property subtype: Manufactured Home
Materials
- Vinyl Siding
- Foundation: Block, Other
- Roof: Composition
Condition
- false
- New construction: No
- Year built: 1996
Utilities & green energy
- Electric: 200+ Amp Service
- Sewer: Septic Tank
- Water: Well
- Utilities for property: Electricity Available, Phone Available
Community & neighborhood
Location
- Region: Enville
- Subdivision: None
Other
Other facts
- Listing terms: Conventional
- Road surface type: Chip And Seal
Price history
| Date | Event | Price |
|---|---|---|
| 9/12/2025 | Sold | $190,000+0.1%$113/sqft |
Source: | ||
| 8/4/2025 | Pending sale | $189,900$113/sqft |
Source: | ||
| 5/19/2025 | Listed for sale | $189,900$113/sqft |
Source: | ||
| 4/14/2025 | Pending sale | $189,900$113/sqft |
Source: | ||
| 1/22/2025 | Listed for sale | $189,900+216.5%$113/sqft |
Source: | ||
Public tax history
| Year | Property taxes | Tax assessment |
|---|---|---|
| 2024 | $330 +7.4% | $15,075 |
| 2023 | $307 | $15,075 |
| 2022 | $307 | $15,075 +20.8% |
Find assessor info on the county website
Neighborhood: 38332
Nearby schools
GreatSchools rating
- 8/10Jacks Creek Elementary SchoolGrades: K-3Distance: 5.8 mi
- 4/10Chester County Junior High SchoolGrades: 6-8Distance: 8.6 mi
- 6/10Chester County High SchoolGrades: 9-12Distance: 9.2 mi
Schools provided by the listing agent
- District: Chester County Schools
Source: CWTAR. This data may not be complete. We recommend contacting the local school district to confirm school assignments for this home.
