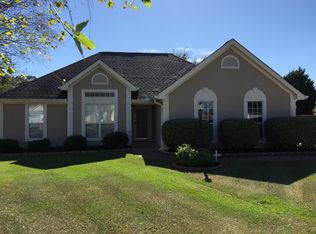Closed
$215,000
215 Rigby Ct, Warner Robins, GA 31088
4beds
1,366sqft
Single Family Residence
Built in 1995
8,712 Square Feet Lot
$224,200 Zestimate®
$157/sqft
$1,720 Estimated rent
Home value
$224,200
$213,000 - $235,000
$1,720/mo
Zestimate® history
Loading...
Owner options
Explore your selling options
What's special
Located centrally in Houston County, this 4 bedroom, 2 bathroom home leaves nothing to be desired in it's quiet, cul-de-sac setting and located only minutes from sought after schools, shopping, dining, and RAFB, which is every Houston County resident's dream. From the front door and foyer area you are met with a bright view of the family room that contains high ceilings and a gas log fireplace as well as bedroom number one. The kitchen, breakfast nook and laundry closet sits off of the family room on one side and on the other, the owner's suite, guest bathroom and two other secondary bedrooms. The finishing touch is a spacious fenced-in backyard perfect for children and dogs to play with a concrete pad perfect for placement of patio furniture and a Rachio Irrigation system that is invaluable. Just in time for the holidays, let's give you a home to call your own. Welcome home!
Zillow last checked: 8 hours ago
Listing updated: December 06, 2023 at 08:24am
Listed by:
Tiffany Pinkney 478-213-8906,
Crye-Leike, Realtors
Bought with:
, 373813
Maximum One Platinum Realtors
Source: GAMLS,MLS#: 20156187
Facts & features
Interior
Bedrooms & bathrooms
- Bedrooms: 4
- Bathrooms: 2
- Full bathrooms: 2
- Main level bathrooms: 2
- Main level bedrooms: 4
Kitchen
- Features: Breakfast Area
Heating
- Electric, Central
Cooling
- Electric, Ceiling Fan(s), Central Air
Appliances
- Included: Electric Water Heater, Dishwasher, Disposal, Oven/Range (Combo), Stainless Steel Appliance(s)
- Laundry: Laundry Closet, In Kitchen
Features
- Tray Ceiling(s), Vaulted Ceiling(s), High Ceilings, Entrance Foyer, Soaking Tub, Separate Shower, Tile Bath, Walk-In Closet(s), Master On Main Level
- Flooring: Tile, Carpet, Laminate
- Basement: None
- Attic: Pull Down Stairs
- Number of fireplaces: 1
- Fireplace features: Family Room, Gas Starter, Gas Log
Interior area
- Total structure area: 1,366
- Total interior livable area: 1,366 sqft
- Finished area above ground: 1,366
- Finished area below ground: 0
Property
Parking
- Total spaces: 2
- Parking features: Attached, Garage Door Opener, Garage, Off Street
- Has attached garage: Yes
Features
- Levels: One
- Stories: 1
- Patio & porch: Patio
- Exterior features: Sprinkler System
- Fencing: Fenced,Back Yard,Privacy,Wood
Lot
- Size: 8,712 sqft
- Features: Cul-De-Sac, Level
Details
- Parcel number: 0W0950 247000
Construction
Type & style
- Home type: SingleFamily
- Architectural style: Traditional
- Property subtype: Single Family Residence
Materials
- Press Board, Stucco
- Foundation: Slab
- Roof: Other
Condition
- Resale
- New construction: No
- Year built: 1995
Utilities & green energy
- Sewer: Public Sewer
- Water: Public
- Utilities for property: Underground Utilities, Cable Available, Sewer Connected, Electricity Available, High Speed Internet, Phone Available, Propane, Sewer Available, Water Available
Community & neighborhood
Community
- Community features: Street Lights, Walk To Schools
Location
- Region: Warner Robins
- Subdivision: Country Meadows
HOA & financial
HOA
- Has HOA: No
- Services included: None
Other
Other facts
- Listing agreement: Exclusive Right To Sell
- Listing terms: Cash,Conventional,FHA,VA Loan
Price history
| Date | Event | Price |
|---|---|---|
| 12/4/2023 | Sold | $215,000-2.3%$157/sqft |
Source: | ||
| 11/6/2023 | Pending sale | $220,000$161/sqft |
Source: | ||
| 11/2/2023 | Listed for sale | $220,000+61.1%$161/sqft |
Source: CGMLS #236424 Report a problem | ||
| 10/10/2019 | Sold | $136,600$100/sqft |
Source: Public Record Report a problem | ||
| 8/25/2019 | Price change | $136,600-5.7%$100/sqft |
Source: A CHOICE REALTY #195362 Report a problem | ||
Public tax history
| Year | Property taxes | Tax assessment |
|---|---|---|
| 2024 | $2,208 +25.1% | $75,680 +40.5% |
| 2023 | $1,764 +3.8% | $53,880 +4.9% |
| 2022 | $1,700 +9.8% | $51,360 +9.8% |
Find assessor info on the county website
Neighborhood: 31088
Nearby schools
GreatSchools rating
- 6/10Perdue Elementary SchoolGrades: 3-5Distance: 1.3 mi
- 8/10Feagin Mill Middle SchoolGrades: 6-8Distance: 0.5 mi
- 9/10Houston County High SchoolGrades: 9-12Distance: 1 mi
Schools provided by the listing agent
- Elementary: Perdue Primary/Elementary
- Middle: Feagin Mill
- High: Houston County
Source: GAMLS. This data may not be complete. We recommend contacting the local school district to confirm school assignments for this home.
Get pre-qualified for a loan
At Zillow Home Loans, we can pre-qualify you in as little as 5 minutes with no impact to your credit score.An equal housing lender. NMLS #10287.
Sell with ease on Zillow
Get a Zillow Showcase℠ listing at no additional cost and you could sell for —faster.
$224,200
2% more+$4,484
With Zillow Showcase(estimated)$228,684
