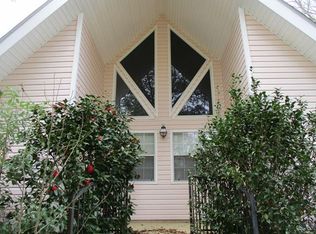Very nice turn key move in ready home in gated community. Chain link fenced yard with beautiful live oak tree. Home has separate shower in m. bath w/ 6 ft. jetted tub., double variety and ample closet space throughout home. Split floor plan with open living rm. dining area. Wood Burning f/p in Living rm. Total electric with community sewer. Well maintained home on over sized lot. Lots to offer in this gated community. Pools, boating, tennis, clubhouse and lots of activities. 24 hour guard at main entrance gate.
This property is off market, which means it's not currently listed for sale or rent on Zillow. This may be different from what's available on other websites or public sources.

