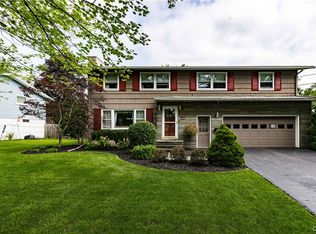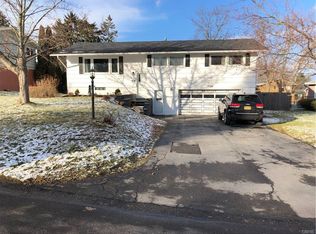Closed
$340,000
215 Ridgecrest Rd, Syracuse, NY 13214
4beds
2,234sqft
Single Family Residence
Built in 1957
10,454.4 Square Feet Lot
$382,700 Zestimate®
$152/sqft
$2,559 Estimated rent
Home value
$382,700
$364,000 - $402,000
$2,559/mo
Zestimate® history
Loading...
Owner options
Explore your selling options
What's special
Prepare to fall in love once you walk into this lovely split-level home with an open floor plan and mid-century vibe. The huge living room is filled with sunlight and features a built-in bookcase and stunning, two-sided fireplace that you can enjoy also from the adjacent dining room. The dining area was recently expanded for more comfortable entertainment. The dining room leads you directly to a large and sun-filled family room overlooking large fenced-in backyard. Recently built, two level designer deck makes the outdoor leaving something special. A large eat-in kitchen offers some privacy. From the living room, a few steps up, is a private living area consisting of two good-sized bedrooms and full bath plus large primary bedroom with recently remodeled en-suite. A few steps down you will find an additional living area with a large bedroom and full bath perfect for a guest suite, office or media room. And there is more: partially finished basement with huge (approx. 400 sg ft) recreational room w/pool table (optional). Please note sheetrock ceiling! This gem is located in the desirable JD school district, close to Universities, Hospitals, shopping centers, highways, and more.
Zillow last checked: 8 hours ago
Listing updated: November 20, 2023 at 06:11am
Listed by:
Margaret Skwarnicka 315-682-9500,
Howard Hanna Real Estate
Bought with:
Maria Fong Sheehan, 10401205543
Berkshire Hathaway CNY Realty
Source: NYSAMLSs,MLS#: S1500056 Originating MLS: Syracuse
Originating MLS: Syracuse
Facts & features
Interior
Bedrooms & bathrooms
- Bedrooms: 4
- Bathrooms: 3
- Full bathrooms: 3
- Main level bathrooms: 1
- Main level bedrooms: 1
Heating
- Gas, Forced Air
Cooling
- Central Air
Appliances
- Included: Dryer, Dishwasher, Exhaust Fan, Disposal, Gas Oven, Gas Range, Gas Water Heater, Refrigerator, Range Hood, Washer
- Laundry: In Basement
Features
- Cedar Closet(s), Separate/Formal Dining Room, Entrance Foyer, Eat-in Kitchen, Separate/Formal Living Room, Kitchen Island, Living/Dining Room, Solid Surface Counters, Bath in Primary Bedroom
- Flooring: Carpet, Hardwood, Tile, Varies, Vinyl
- Basement: Full,Partially Finished
- Number of fireplaces: 2
Interior area
- Total structure area: 2,234
- Total interior livable area: 2,234 sqft
Property
Parking
- Total spaces: 2.5
- Parking features: Attached, Electricity, Garage, Storage, Driveway, Garage Door Opener
- Attached garage spaces: 2.5
Features
- Levels: Two
- Stories: 2
- Patio & porch: Deck
- Exterior features: Blacktop Driveway, Deck, Fully Fenced
- Fencing: Full
Lot
- Size: 10,454 sqft
- Dimensions: 81 x 132
- Features: Rectangular, Rectangular Lot, Residential Lot
Details
- Parcel number: 31268904700000040040000000
- Special conditions: Standard
Construction
Type & style
- Home type: SingleFamily
- Architectural style: Split Level
- Property subtype: Single Family Residence
Materials
- Cedar, Copper Plumbing
- Foundation: Block
- Roof: Asphalt,Shingle
Condition
- Resale
- Year built: 1957
Utilities & green energy
- Electric: Circuit Breakers
- Sewer: Connected
- Water: Connected, Public
- Utilities for property: Sewer Connected, Water Connected
Community & neighborhood
Location
- Region: Syracuse
Other
Other facts
- Listing terms: Cash,Conventional,FHA,Other,See Remarks
Price history
| Date | Event | Price |
|---|---|---|
| 11/15/2023 | Sold | $340,000+3.5%$152/sqft |
Source: | ||
| 11/6/2023 | Pending sale | $328,500$147/sqft |
Source: | ||
| 10/5/2023 | Contingent | $328,500$147/sqft |
Source: | ||
| 10/2/2023 | Listed for sale | $328,500$147/sqft |
Source: | ||
Public tax history
| Year | Property taxes | Tax assessment |
|---|---|---|
| 2024 | -- | $255,300 +10% |
| 2023 | -- | $232,100 +6% |
| 2022 | -- | $219,000 +21.7% |
Find assessor info on the county website
Neighborhood: 13214
Nearby schools
GreatSchools rating
- 7/10Jamesville Dewitt Middle SchoolGrades: 5-8Distance: 1.1 mi
- 9/10Jamesville Dewitt High SchoolGrades: 9-12Distance: 2.4 mi
- 7/10Moses Dewitt Elementary SchoolGrades: PK-4Distance: 0.9 mi
Schools provided by the listing agent
- Middle: Jamesville-Dewitt Middle
- High: Jamesville-Dewitt High
- District: Jamesville-Dewitt
Source: NYSAMLSs. This data may not be complete. We recommend contacting the local school district to confirm school assignments for this home.

