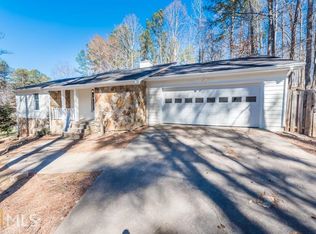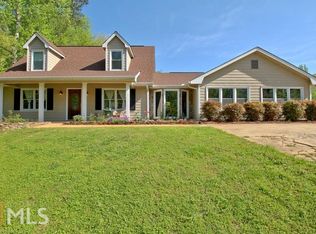Closed
$350,000
215 Ridge Rd, Tyrone, GA 30290
3beds
1,549sqft
Single Family Residence
Built in 1984
1.25 Acres Lot
$347,200 Zestimate®
$226/sqft
$2,094 Estimated rent
Home value
$347,200
$312,000 - $385,000
$2,094/mo
Zestimate® history
Loading...
Owner options
Explore your selling options
What's special
Welcome to this beautifully maintained ranch-style home, tucked away in a quiet Tyrone neighborhood. Featuring three bedrooms and two bathrooms, this property welcomes you with a delightful rocking chair front porch. Step inside to discover the living room featuring a beautiful brick fireplace-perfect for cozy evenings. The kitchen provides plenty of cabinet space and a breakfast area for casual dining experiences. Primary bedroom features a walk-in closet and ensuite bathroom. Laundry room with storage space. The partial finished basement stands ready for your personal touch-create the additional living space you've always wanted! Step outside to enjoy the newly built deck, perfect for entertainment. The property includes a barn in the backyard complete with a new ramp, offering versatile options for storage or hobbies. Situated on a generous lot with no HOA, this home offers both privacy and accessibility. You're just minutes from Veterans Memorial Park, Sandy Creek High School, and all the shops, dining, and entertainment of Peachtree City. Schedule your tour today!
Zillow last checked: 8 hours ago
Listing updated: July 29, 2025 at 12:59pm
Listed by:
Tim Stout Group 678-737-3838,
eXp Realty
Bought with:
Christina Driver, 438584
Brick and Branch Real Estate
Source: GAMLS,MLS#: 10507107
Facts & features
Interior
Bedrooms & bathrooms
- Bedrooms: 3
- Bathrooms: 2
- Full bathrooms: 2
- Main level bathrooms: 2
- Main level bedrooms: 3
Kitchen
- Features: Breakfast Area
Heating
- Central
Cooling
- Ceiling Fan(s), Central Air
Appliances
- Included: Dishwasher, Oven/Range (Combo)
- Laundry: In Hall
Features
- Master On Main Level, Walk-In Closet(s)
- Flooring: Carpet, Vinyl
- Basement: Exterior Entry,Finished,Interior Entry,Partial
- Attic: Pull Down Stairs
- Number of fireplaces: 1
- Fireplace features: Living Room
Interior area
- Total structure area: 1,549
- Total interior livable area: 1,549 sqft
- Finished area above ground: 1,549
- Finished area below ground: 0
Property
Parking
- Parking features: Attached, Garage, Kitchen Level
- Has attached garage: Yes
Features
- Levels: One
- Stories: 1
- Patio & porch: Deck, Porch
Lot
- Size: 1.25 Acres
- Features: Cul-De-Sac, Level, Sloped
Details
- Additional structures: Barn(s)
- Parcel number: 074201021
Construction
Type & style
- Home type: SingleFamily
- Architectural style: Ranch
- Property subtype: Single Family Residence
Materials
- Brick, Other
- Roof: Composition
Condition
- Resale
- New construction: No
- Year built: 1984
Utilities & green energy
- Sewer: Septic Tank
- Water: Public
- Utilities for property: Electricity Available, Natural Gas Available, Water Available
Community & neighborhood
Community
- Community features: None
Location
- Region: Tyrone
- Subdivision: Kingsridge
Other
Other facts
- Listing agreement: Exclusive Right To Sell
Price history
| Date | Event | Price |
|---|---|---|
| 7/29/2025 | Sold | $350,000+0%$226/sqft |
Source: | ||
| 6/24/2025 | Pending sale | $349,900$226/sqft |
Source: | ||
| 6/4/2025 | Price change | $349,900-2.8%$226/sqft |
Source: | ||
| 4/24/2025 | Listed for sale | $359,900+313.2%$232/sqft |
Source: | ||
| 4/13/1995 | Sold | $87,100$56/sqft |
Source: Public Record Report a problem | ||
Public tax history
| Year | Property taxes | Tax assessment |
|---|---|---|
| 2024 | $2,608 +21.7% | $120,572 +4.2% |
| 2023 | $2,143 -14.8% | $115,720 +4.6% |
| 2022 | $2,515 +7.7% | $110,680 +15.7% |
Find assessor info on the county website
Neighborhood: 30290
Nearby schools
GreatSchools rating
- 7/10Crabapple Lane Elementary SchoolGrades: PK-5Distance: 3.2 mi
- 8/10Flat Rock Middle SchoolGrades: 6-8Distance: 2.7 mi
- 7/10Sandy Creek High SchoolGrades: 9-12Distance: 2.5 mi
Schools provided by the listing agent
- Elementary: Crabapple
- Middle: Flat Rock
- High: Sandy Creek
Source: GAMLS. This data may not be complete. We recommend contacting the local school district to confirm school assignments for this home.
Get a cash offer in 3 minutes
Find out how much your home could sell for in as little as 3 minutes with a no-obligation cash offer.
Estimated market value$347,200
Get a cash offer in 3 minutes
Find out how much your home could sell for in as little as 3 minutes with a no-obligation cash offer.
Estimated market value
$347,200

