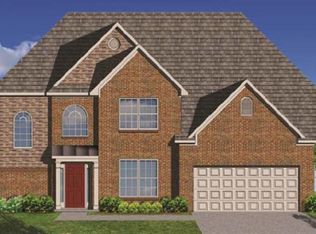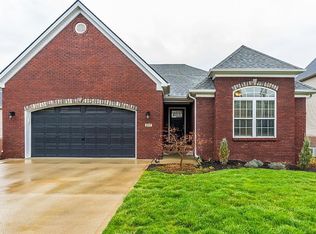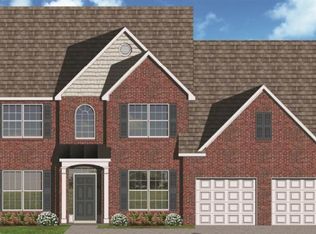Sold for $560,000 on 08/23/24
$560,000
215 Rhodes Ln, Georgetown, KY 40324
4beds
5,009sqft
Single Family Residence
Built in 2015
9,121.46 Square Feet Lot
$578,600 Zestimate®
$112/sqft
$3,261 Estimated rent
Home value
$578,600
$503,000 - $660,000
$3,261/mo
Zestimate® history
Loading...
Owner options
Explore your selling options
What's special
This elegant Hudson model combines traditional, formal styling with great livability. A two-story foyer with balcony overlook creates a dramatic entry. The first floor has a formal dining room plus family room with impressive two-story bay window and fireplace flanked by built-in bookshelves. The living room is currently used as a home office with pocket doors. The kitchen includes an island with counter seating, huge walk-in pantry, and separate breakfast area. The oversized mudroom/utility room includes a separate coat closet. Folding area and utility sink. A guest bedroom and full bath completes the first floor. The second floor has a large primary suite with a spacious sitting area. Double doors lead into the ensuite which includes dual walk-in closets, dual vanities, platform garden tub and oversized shower. You'll find an amazing custom closet that could be converted to a bedroom. There are two additional bedrooms and a hall bath. For extra entertainment, the finished walkout basement features a media room, wet bar, full bath, and a spacious family room. Garage is extended to 23' for extra space.
Zillow last checked: 8 hours ago
Listing updated: August 28, 2025 at 11:36pm
Listed by:
Teresa L Parks-Crumbie 859-321-6104,
Christies International Real Estate Bluegrass
Bought with:
Caitlin Bama Collins, 275155
EXP Realty, LLC
Source: Imagine MLS,MLS#: 24007541
Facts & features
Interior
Bedrooms & bathrooms
- Bedrooms: 4
- Bathrooms: 4
- Full bathrooms: 4
Primary bedroom
- Level: Second
Bedroom 1
- Level: First
Bedroom 2
- Level: Second
Bedroom 3
- Level: Second
Bathroom 1
- Description: Full Bath
- Level: Second
Bathroom 2
- Description: Full Bath
- Level: Second
Bathroom 3
- Description: Full Bath
- Level: First
Bathroom 4
- Description: Full Bath
- Level: Lower
Dining room
- Level: First
Dining room
- Level: First
Family room
- Level: Lower
Family room
- Level: Lower
Foyer
- Level: First
Foyer
- Level: First
Great room
- Level: First
Great room
- Level: First
Kitchen
- Level: First
Office
- Level: First
Other
- Description: bedroom converted into custom closet
- Level: Second
Other
- Description: bedroom converted into custom closet
- Level: Second
Recreation room
- Level: Lower
Recreation room
- Level: Lower
Utility room
- Level: First
Heating
- Electric, Heat Pump
Cooling
- Electric, Heat Pump
Appliances
- Included: Disposal, Double Oven, Dishwasher, Microwave, Refrigerator, Range
- Laundry: Electric Dryer Hookup, Main Level, Washer Hookup
Features
- Breakfast Bar, Entrance Foyer, Eat-in Kitchen, Walk-In Closet(s), Ceiling Fan(s)
- Flooring: Carpet, Laminate, Tile
- Windows: Insulated Windows, Blinds, Screens
- Basement: Finished,Full,Walk-Out Access
- Has fireplace: Yes
- Fireplace features: Great Room, Wood Burning
Interior area
- Total structure area: 5,009
- Total interior livable area: 5,009 sqft
- Finished area above ground: 3,434
- Finished area below ground: 1,575
Property
Parking
- Total spaces: 2
- Parking features: Attached Garage, Driveway, Off Street, Garage Faces Front
- Garage spaces: 2
- Has uncovered spaces: Yes
Features
- Levels: Two
- Patio & porch: Deck, Patio
- Fencing: Privacy,Wood
- Has view: Yes
- View description: Neighborhood
Lot
- Size: 9,121 sqft
Details
- Parcel number: 20810009.062
Construction
Type & style
- Home type: SingleFamily
- Property subtype: Single Family Residence
Materials
- Brick Veneer, Vinyl Siding
- Foundation: Concrete Perimeter
- Roof: Dimensional Style
Condition
- New construction: No
- Year built: 2015
Utilities & green energy
- Sewer: Public Sewer
- Water: Public
Community & neighborhood
Security
- Security features: Security System Leased
Location
- Region: Georgetown
- Subdivision: Abbey at Old Oxford
Price history
| Date | Event | Price |
|---|---|---|
| 8/23/2024 | Sold | $560,000-2%$112/sqft |
Source: | ||
| 7/17/2024 | Pending sale | $571,500$114/sqft |
Source: | ||
| 7/3/2024 | Contingent | $571,500$114/sqft |
Source: | ||
| 6/28/2024 | Price change | $571,500-1.3%$114/sqft |
Source: | ||
| 6/6/2024 | Listed for sale | $579,000$116/sqft |
Source: | ||
Public tax history
| Year | Property taxes | Tax assessment |
|---|---|---|
| 2022 | $2,978 -1.1% | $343,300 |
| 2021 | $3,011 +795.4% | $343,300 +2.1% |
| 2017 | $336 +53.8% | $336,247 |
Find assessor info on the county website
Neighborhood: 40324
Nearby schools
GreatSchools rating
- 8/10Eastern Elementary SchoolGrades: K-5Distance: 1.7 mi
- 6/10Royal Spring Middle SchoolGrades: 6-8Distance: 2.5 mi
- 6/10Scott County High SchoolGrades: 9-12Distance: 3.3 mi
Schools provided by the listing agent
- Elementary: Eastern
- Middle: Royal Spring
- High: Scott Co
Source: Imagine MLS. This data may not be complete. We recommend contacting the local school district to confirm school assignments for this home.

Get pre-qualified for a loan
At Zillow Home Loans, we can pre-qualify you in as little as 5 minutes with no impact to your credit score.An equal housing lender. NMLS #10287.


