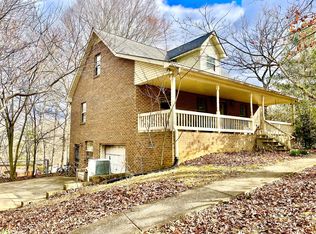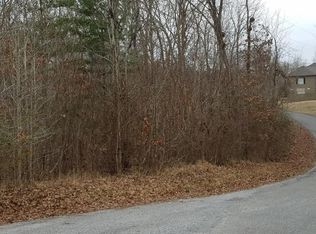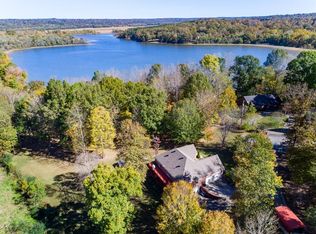Closed
$390,000
215 Refuge Overlook Rd, Dover, TN 37058
3beds
2,621sqft
Single Family Residence, Residential
Built in 1994
0.62 Acres Lot
$390,300 Zestimate®
$149/sqft
$2,323 Estimated rent
Home value
$390,300
Estimated sales range
Not available
$2,323/mo
Zestimate® history
Loading...
Owner options
Explore your selling options
What's special
COMPLETELY RENOVATED ALL BRICK 3 BR, 2.5 bath home located in a park like setting with a seasonal view of lake. New HVAC, windows, Deck, Floors, Plumbing, Light fixtures, Cabinets and Quartz Counter tops. Home is located Less than a mile from Dover City Park and Lick Creek Recreation Area and Boat Ramp. (PROFESSIONAL PICS COMING)
Zillow last checked: 8 hours ago
Listing updated: September 06, 2024 at 06:02pm
Listing Provided by:
Melissa Berner 931-338-5525,
Mid-TN Realty LLC
Bought with:
Laurisa Anglin, 300509
Century 21 Platinum Properties
Source: RealTracs MLS as distributed by MLS GRID,MLS#: 2662706
Facts & features
Interior
Bedrooms & bathrooms
- Bedrooms: 3
- Bathrooms: 3
- Full bathrooms: 2
- 1/2 bathrooms: 1
- Main level bedrooms: 1
Bedroom 1
- Features: Walk-In Closet(s)
- Level: Walk-In Closet(s)
- Area: 168 Square Feet
- Dimensions: 14x12
Bedroom 2
- Area: 399 Square Feet
- Dimensions: 21x19
Bedroom 3
- Area: 238 Square Feet
- Dimensions: 17x14
Bonus room
- Features: Basement Level
- Level: Basement Level
- Area: 416 Square Feet
- Dimensions: 26x16
Kitchen
- Features: Eat-in Kitchen
- Level: Eat-in Kitchen
- Area: 238 Square Feet
- Dimensions: 17x14
Living room
- Area: 312 Square Feet
- Dimensions: 24x13
Heating
- Central, Electric
Cooling
- Central Air, Electric
Appliances
- Included: Dishwasher, Disposal, Microwave, Refrigerator, Electric Oven, Electric Range
- Laundry: Electric Dryer Hookup, Washer Hookup
Features
- Ceiling Fan(s)
- Flooring: Carpet, Wood, Tile
- Basement: Finished
- Has fireplace: No
Interior area
- Total structure area: 2,621
- Total interior livable area: 2,621 sqft
- Finished area above ground: 1,613
- Finished area below ground: 1,008
Property
Parking
- Total spaces: 1
- Parking features: Garage Faces Side, Driveway
- Garage spaces: 1
- Has uncovered spaces: Yes
Features
- Levels: Three Or More
- Stories: 2
- Patio & porch: Porch, Covered, Deck
- Fencing: Back Yard
- Has view: Yes
- View description: Lake
- Has water view: Yes
- Water view: Lake
Lot
- Size: 0.62 Acres
- Dimensions: 141.51 x 92.89 IRR
- Features: Corner Lot, Views
Details
- Parcel number: 083H A 06500 000
- Special conditions: Standard
Construction
Type & style
- Home type: SingleFamily
- Architectural style: Cape Cod
- Property subtype: Single Family Residence, Residential
Materials
- Brick
- Roof: Shingle
Condition
- New construction: No
- Year built: 1994
Utilities & green energy
- Sewer: Septic Tank
- Water: Public
- Utilities for property: Electricity Available, Water Available
Community & neighborhood
Security
- Security features: Smoke Detector(s)
Location
- Region: Dover
- Subdivision: Long Creek Estates
Price history
| Date | Event | Price |
|---|---|---|
| 9/6/2024 | Sold | $390,000-2.5%$149/sqft |
Source: | ||
| 8/4/2024 | Contingent | $399,900$153/sqft |
Source: | ||
| 7/24/2024 | Price change | $399,900+0.3%$153/sqft |
Source: | ||
| 7/8/2024 | Price change | $398,900-0.3%$152/sqft |
Source: | ||
| 6/7/2024 | Listed for sale | $399,900+86%$153/sqft |
Source: | ||
Public tax history
| Year | Property taxes | Tax assessment |
|---|---|---|
| 2024 | $873 +6.6% | $58,725 +69.4% |
| 2023 | $819 | $34,675 |
| 2022 | $819 | $34,675 |
Find assessor info on the county website
Neighborhood: 37058
Nearby schools
GreatSchools rating
- 7/10Dover Elementary SchoolGrades: PK-5Distance: 3.5 mi
- 7/10Stewart County Middle SchoolGrades: 6-8Distance: 1.4 mi
- 5/10Stewart County High SchoolGrades: 9-12Distance: 3.2 mi
Schools provided by the listing agent
- Elementary: Dover Elementary
- Middle: Stewart County Middle School
- High: Stewart Co High School
Source: RealTracs MLS as distributed by MLS GRID. This data may not be complete. We recommend contacting the local school district to confirm school assignments for this home.

Get pre-qualified for a loan
At Zillow Home Loans, we can pre-qualify you in as little as 5 minutes with no impact to your credit score.An equal housing lender. NMLS #10287.


