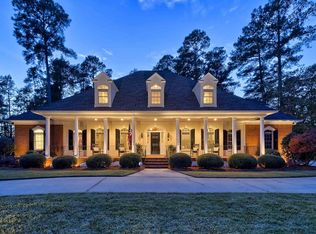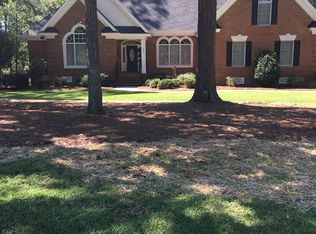Stunning luxury custom home situated on the WoodCreek Golf Course! Open floor plan, exquisite moldings, built-ins, contemporary ebony hardwood floors, sonos sound system/CA T5 wiring, wool bedroom carpeting, marble, granite counters, vanities and high ceilings. The master suite has heated towel racks, an enormous walk in California closet. The chef's kitchen features Thermador professional gas range, dual built in refrigerator freezers, Advantium micro-range, wine cooler, icemaker, a grand granite bar/island with farm stainless sink and walk in pantry, sure to please the chef in any family. Enjoy the scenic view from the living, dining and kitchen overlooking the gorgeous Gunite pool with a beautiful fountain, inground hot tub and Woodcreek farms signature 4th hole. Homes also includes covered porches, outdoor shower, 2 offices on the main level with built ins, a huge bonus room, award winning Richland Two Schools and so much more!!
This property is off market, which means it's not currently listed for sale or rent on Zillow. This may be different from what's available on other websites or public sources.

