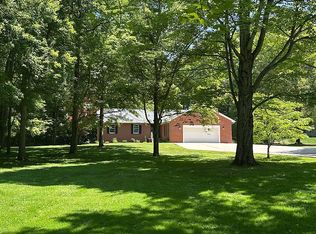Sold for $329,900 on 05/31/23
$329,900
215 Raptor Cir, New Castle, PA 16105
6beds
3,010sqft
Single Family Residence
Built in 1967
1.5 Acres Lot
$372,600 Zestimate®
$110/sqft
$3,238 Estimated rent
Home value
$372,600
$347,000 - $402,000
$3,238/mo
Zestimate® history
Loading...
Owner options
Explore your selling options
What's special
Welcome to 215 Raptor Circle! This spacious multi-level combines country charm and elegance! Upon entering, you will feel instantly at home in the welcoming foyer. A large family room complete with a beautiful fireplace provides you with sliding door access to the back patio where you can relax on your porch and enjoy the scenic view of the 16th green of Castle Hills Golf Course. Located off of the family room is 2 bedrooms and a large full bath. The main level has an amazing sized dining room to entertain your guests and a cozy living area. The modern eat-in kitchen is spacious and overlooks the golf course. The upper level is adorned with 4 bedrooms and a full main bath. The master bedroom is spacious and has an en suite bath. Enjoy working on your cars or crafts in the extra deep attached garage. The septic system is only one year old. The heating system has dual units. Conveniently located close to highways and amenities!
Zillow last checked: 8 hours ago
Listing updated: May 31, 2023 at 10:39am
Listed by:
Diane Flamino 724-654-5555,
HOWARD HANNA REAL ESTATE SERVICES
Bought with:
Raelyn Marburger
HOWARD HANNA REAL ESTATE SERVICES
Source: WPMLS,MLS#: 1598999 Originating MLS: West Penn Multi-List
Originating MLS: West Penn Multi-List
Facts & features
Interior
Bedrooms & bathrooms
- Bedrooms: 6
- Bathrooms: 3
- Full bathrooms: 3
Primary bedroom
- Level: Upper
- Dimensions: 11x10
Bedroom 2
- Level: Upper
- Dimensions: 11x10
Bedroom 3
- Level: Upper
- Dimensions: 11x11
Bedroom 4
- Level: Upper
- Dimensions: 11x12
Bedroom 5
- Level: Lower
- Dimensions: 11x10
Bonus room
- Level: Lower
- Dimensions: 11x12
Dining room
- Level: Main
- Dimensions: 24x14
Entry foyer
- Level: Main
- Dimensions: 13x13
Family room
- Level: Lower
- Dimensions: 28x13
Kitchen
- Level: Main
- Dimensions: 20x11
Living room
- Level: Main
- Dimensions: 13x12
Heating
- Electric, Forced Air
Cooling
- Central Air
Appliances
- Included: Some Electric Appliances, Convection Oven, Dryer, Dishwasher, Microwave, Refrigerator, Stove, Washer
Features
- Kitchen Island, Pantry, Window Treatments
- Flooring: Tile, Carpet
- Windows: Window Treatments
- Basement: Partial,Walk-Up Access
- Number of fireplaces: 2
- Fireplace features: Log Lighter
Interior area
- Total structure area: 3,010
- Total interior livable area: 3,010 sqft
Property
Parking
- Total spaces: 2
- Parking features: Attached, Garage, Garage Door Opener
- Has attached garage: Yes
Features
- Levels: Multi/Split
- Stories: 2
- Pool features: None
Lot
- Size: 1.50 Acres
- Dimensions: 263 x 316 x 278 x 146 x 263
Details
- Parcel number: 25421800
Construction
Type & style
- Home type: SingleFamily
- Architectural style: Multi-Level
- Property subtype: Single Family Residence
Materials
- Brick, Vinyl Siding
- Roof: Asphalt
Condition
- Resale
- Year built: 1967
Details
- Warranty included: Yes
Utilities & green energy
- Sewer: Mound Septic
- Water: Well
Community & neighborhood
Location
- Region: New Castle
Price history
| Date | Event | Price |
|---|---|---|
| 5/31/2023 | Sold | $329,900-2.9%$110/sqft |
Source: | ||
| 4/19/2023 | Contingent | $339,900$113/sqft |
Source: | ||
| 4/4/2023 | Listed for sale | $339,900-2.9%$113/sqft |
Source: | ||
| 12/9/2022 | Listing removed | -- |
Source: | ||
| 11/29/2022 | Listed for sale | $349,900$116/sqft |
Source: | ||
Public tax history
| Year | Property taxes | Tax assessment |
|---|---|---|
| 2023 | $6,063 +3.8% | $202,500 |
| 2022 | $5,843 +249.3% | $202,500 +0.6% |
| 2021 | $1,673 -67.5% | $201,300 |
Find assessor info on the county website
Neighborhood: 16105
Nearby schools
GreatSchools rating
- 7/10Neshannock Memorial El SchoolGrades: K-6Distance: 2.5 mi
- 7/10Neshannock Junior-Senior High SchoolGrades: 7-12Distance: 2.5 mi
Schools provided by the listing agent
- District: Neshannock Twp
Source: WPMLS. This data may not be complete. We recommend contacting the local school district to confirm school assignments for this home.

Get pre-qualified for a loan
At Zillow Home Loans, we can pre-qualify you in as little as 5 minutes with no impact to your credit score.An equal housing lender. NMLS #10287.
