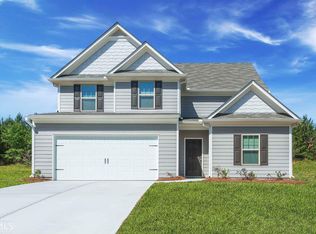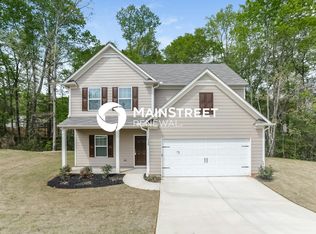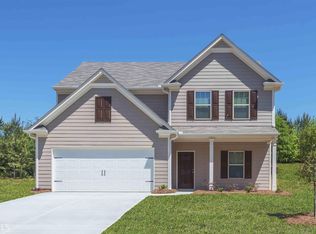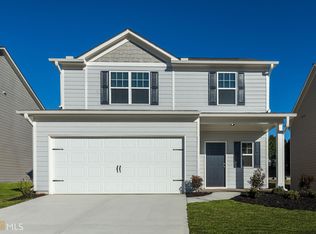Closed
$285,000
215 Randy Trce, Covington, GA 30016
4beds
2,296sqft
Single Family Residence, Residential
Built in 2018
0.73 Acres Lot
$287,000 Zestimate®
$124/sqft
$1,999 Estimated rent
Home value
$287,000
$238,000 - $347,000
$1,999/mo
Zestimate® history
Loading...
Owner options
Explore your selling options
What's special
Welcome to this beautiful 4-bedroom, 2.5-bath two-story gem tucked away in a quiet cul-de-sac on a spacious lot. Step inside to a welcoming foyer that opens into a bright family room and eat-in kitchen — perfect for everyday living and entertaining. The kitchen boasts granite countertops, stained cabinetry, and hardwood flooring, a seamless flow to the living space with a convenient half bath to complete the main level. Upstairs, you’ll find a generous owner’s suite, walk-in closet along with two additional bedrooms that share a full bath. The laundry room is also located upstairs for added ease. Built with durable HardiePlank siding, this home features a charming front porch, ideal for morning coffee or evening relaxation. Located in a community that offers a neighborhood park, children’s playground, picnic pavilion, and a scenic pond — this home truly has it all. Don’t miss your opportunity to own this move-in-ready home. Come see it for yourself!
Zillow last checked: 8 hours ago
Listing updated: September 23, 2025 at 10:58pm
Listing Provided by:
MELVINA LITTLE,
BHGRE Metro Brokers
Bought with:
Demeeka Cobb, 443063
EXP Realty, LLC.
Source: FMLS GA,MLS#: 7625647
Facts & features
Interior
Bedrooms & bathrooms
- Bedrooms: 4
- Bathrooms: 3
- Full bathrooms: 2
- 1/2 bathrooms: 1
Primary bedroom
- Features: Oversized Master
- Level: Oversized Master
Bedroom
- Features: Oversized Master
Primary bathroom
- Features: Tub/Shower Combo
Dining room
- Features: Open Concept
Kitchen
- Features: Cabinets Stain, Pantry Walk-In
Heating
- Central, Electric
Cooling
- Central Air, Ceiling Fan(s), Electric
Appliances
- Included: Dishwasher, Electric Oven, Electric Cooktop
- Laundry: Upper Level
Features
- Walk-In Closet(s)
- Flooring: Tile, Carpet, Hardwood
- Windows: None
- Basement: None
- Has fireplace: No
- Fireplace features: None
- Common walls with other units/homes: No Common Walls
Interior area
- Total structure area: 2,296
- Total interior livable area: 2,296 sqft
- Finished area above ground: 1,876
- Finished area below ground: 0
Property
Parking
- Total spaces: 4
- Parking features: Garage
- Garage spaces: 2
Accessibility
- Accessibility features: None
Features
- Levels: Two
- Stories: 2
- Patio & porch: Front Porch
- Exterior features: Other
- Pool features: None
- Spa features: None
- Fencing: None
- Has view: Yes
- View description: Other
- Waterfront features: None
- Body of water: None
Lot
- Size: 0.73 Acres
- Features: Level
Details
- Additional structures: None
- Parcel number: 0028E00000167000
- Other equipment: None
- Horse amenities: None
Construction
Type & style
- Home type: SingleFamily
- Architectural style: Traditional
- Property subtype: Single Family Residence, Residential
Materials
- HardiPlank Type, Wood Siding
- Foundation: Slab
- Roof: Composition
Condition
- New Construction
- New construction: Yes
- Year built: 2018
Utilities & green energy
- Electric: 110 Volts
- Sewer: Public Sewer
- Water: Public
- Utilities for property: Cable Available, Electricity Available, Phone Available, Water Available
Green energy
- Energy efficient items: None
- Energy generation: None
Community & neighborhood
Security
- Security features: Carbon Monoxide Detector(s)
Community
- Community features: Homeowners Assoc, Park
Location
- Region: Covington
- Subdivision: Ashley Meadows
HOA & financial
HOA
- Has HOA: Yes
- HOA fee: $2,400 annually
- Services included: Maintenance Grounds
Other
Other facts
- Listing terms: Cash,Conventional,FHA,Assumable
- Road surface type: Paved
Price history
| Date | Event | Price |
|---|---|---|
| 9/22/2025 | Sold | $285,000$124/sqft |
Source: | ||
| 9/3/2025 | Pending sale | $285,000$124/sqft |
Source: | ||
| 8/22/2025 | Price change | $285,000-8.1%$124/sqft |
Source: | ||
| 8/1/2025 | Listed for sale | $310,000-5.4%$135/sqft |
Source: | ||
| 6/16/2025 | Listing removed | -- |
Source: Owner Report a problem | ||
Public tax history
| Year | Property taxes | Tax assessment |
|---|---|---|
| 2024 | $3,218 -11.4% | $130,680 -9.7% |
| 2023 | $3,630 +19.4% | $144,720 +34.4% |
| 2022 | $3,040 +18.8% | $107,640 +23% |
Find assessor info on the county website
Neighborhood: 30016
Nearby schools
GreatSchools rating
- 4/10South Salem Elementary SchoolGrades: PK-5Distance: 0.9 mi
- 5/10Liberty Middle SchoolGrades: 6-8Distance: 1 mi
- 3/10Alcovy High SchoolGrades: 9-12Distance: 9.1 mi
Schools provided by the listing agent
- Elementary: South Salem
- Middle: Liberty - Newton
- High: Alcovy
Source: FMLS GA. This data may not be complete. We recommend contacting the local school district to confirm school assignments for this home.
Get a cash offer in 3 minutes
Find out how much your home could sell for in as little as 3 minutes with a no-obligation cash offer.
Estimated market value
$287,000
Get a cash offer in 3 minutes
Find out how much your home could sell for in as little as 3 minutes with a no-obligation cash offer.
Estimated market value
$287,000



