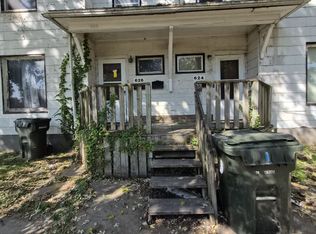Sold for $108,000
$108,000
215 Randolph St, Waterloo, IA 50701
3beds
1,414sqft
Single Family Residence
Built in 1893
3,484.8 Square Feet Lot
$107,000 Zestimate®
$76/sqft
$1,205 Estimated rent
Home value
$107,000
$95,000 - $120,000
$1,205/mo
Zestimate® history
Loading...
Owner options
Explore your selling options
What's special
Back on the market only due to buyer's financing falling through! Well maintained home with charm and character. Relax in the evenings on the spacious, enclosed front porch. The main level offers a master bedroom with large, updated attached full bathroom with 0 entry shower. The updated kitchen boasts modern cabinetry, a large peninsula, and newer appliances. Finishing off the main level is a laundry room, a generously sized dining room and living room, perfect for entertaining. Upstairs, you'll find two spacious bedrooms and a full bathroom. The lower level is clean and dry. There's also a non-conforming office/workout/bonus space and plenty of storage downstairs. The backyard has a privacy fence and woodshop/shed complete with air conditioning and heating, plus two additional sheds for extra storage. There is a driveway and plenty of room to build a garage. This home offers great value and is perfect for anyone seeking comfort and convenience at an affordable price.
Zillow last checked: 8 hours ago
Listing updated: September 13, 2025 at 04:02am
Listed by:
Jennifer Bainbridge 319-239-1918,
RE/MAX Concepts - Waterloo,
Karen Kayser,Crb,Crs,Gri 319-493-2402,
RE/MAX Concepts - Waterloo
Bought with:
Kayla Ventura, S73255000
Vine Valley Real Estate
Source: Northeast Iowa Regional BOR,MLS#: 20251469
Facts & features
Interior
Bedrooms & bathrooms
- Bedrooms: 3
- Bathrooms: 2
- Full bathrooms: 2
Other
- Level: Upper
Other
- Level: Main
Other
- Level: Lower
Dining room
- Level: Main
Kitchen
- Level: Main
Living room
- Level: Main
Heating
- Natural Gas
Cooling
- Central Air
Appliances
- Included: Dishwasher, Microwave, Free-Standing Range, Refrigerator
- Laundry: 1st Floor
Features
- Track Lighting
- Doors: Paneled Doors
- Basement: Unfinished
- Has fireplace: No
- Fireplace features: None
Interior area
- Total interior livable area: 1,414 sqft
- Finished area below ground: 0
Property
Parking
- Parking features: None
Features
- Patio & porch: Patio, Enclosed
- Fencing: Fenced
Lot
- Size: 3,484 sqft
- Dimensions: 50x67
Details
- Additional structures: Storage
- Parcel number: 891326178010
- Zoning: R-3
- Special conditions: Standard
Construction
Type & style
- Home type: SingleFamily
- Property subtype: Single Family Residence
Materials
- Vinyl Siding
- Roof: Shingle,Asphalt
Condition
- Year built: 1893
Utilities & green energy
- Sewer: Public Sewer
- Water: Public
Community & neighborhood
Security
- Security features: Security System
Location
- Region: Waterloo
Other
Other facts
- Road surface type: None
Price history
| Date | Event | Price |
|---|---|---|
| 9/12/2025 | Sold | $108,000-1.8%$76/sqft |
Source: | ||
| 8/12/2025 | Pending sale | $110,000$78/sqft |
Source: | ||
| 8/5/2025 | Listed for sale | $110,000$78/sqft |
Source: | ||
| 5/25/2025 | Pending sale | $110,000$78/sqft |
Source: | ||
| 5/15/2025 | Price change | $110,000-4.3%$78/sqft |
Source: | ||
Public tax history
| Year | Property taxes | Tax assessment |
|---|---|---|
| 2024 | $857 +22.9% | $53,340 |
| 2023 | $697 +3% | $53,340 +31.3% |
| 2022 | $677 -16.9% | $40,630 |
Find assessor info on the county website
Neighborhood: Church Row Historic
Nearby schools
GreatSchools rating
- 2/10Irving Elementary SchoolGrades: K-5Distance: 0.5 mi
- 1/10Central Middle SchoolGrades: 6-8Distance: 2.6 mi
- 3/10West High SchoolGrades: 9-12Distance: 1.6 mi
Schools provided by the listing agent
- Elementary: Irving Elementary
- Middle: Central
- High: West High
Source: Northeast Iowa Regional BOR. This data may not be complete. We recommend contacting the local school district to confirm school assignments for this home.
Get pre-qualified for a loan
At Zillow Home Loans, we can pre-qualify you in as little as 5 minutes with no impact to your credit score.An equal housing lender. NMLS #10287.
