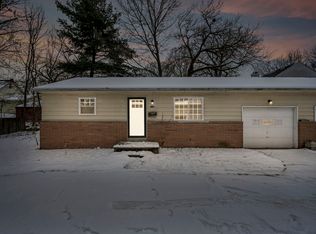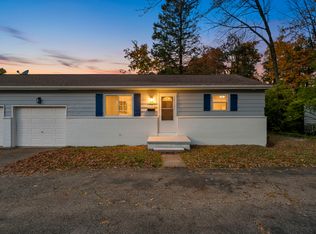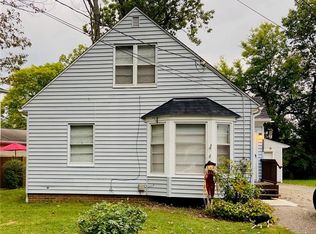Sold for $195,000 on 10/29/24
$195,000
215 Randel Ave, Akron, OH 44313
3beds
1,900sqft
Single Family Residence
Built in 1976
4,874.36 Square Feet Lot
$206,300 Zestimate®
$103/sqft
$1,830 Estimated rent
Home value
$206,300
$186,000 - $231,000
$1,830/mo
Zestimate® history
Loading...
Owner options
Explore your selling options
What's special
Welcome to 215 Randel Ave. in the heart of Akron, Ohio. This charming residence offers a perfect blend of comfort, functionality and style, making it an ideal place to call home. Step inside to discover a warm and inviting interior that exudes a sense of tranquility. The spacious living room welcomes you with its abundant natural light, creating a bright and cheerful atmosphere. The neutral color palette throughout the main level add an elegant touch to the home's aesthetic. The kitchen is a chef's dream, boasting ample counter space, modern appliances, and plenty of storage options. Whether you're cooking a gourmet meal or enjoying a quick breakfast, this well-appointed kitchen is sure to inspire your culinary endeavors. Adjacent to the kitchen is a cozy dining area, perfect for gathering with loved ones and sharing memorable meals. The home features three generously sized bedrooms, each offering comfort and privacy. The primary bedroom is a true retreat, featuring a spacious layout, a large closet, and an abundance of natural light. The additional bedrooms are perfect for family members, guests, or can be utilized as a home office or hobby space to suit your needs. The basement provides ample storage space and can be transformed into a recreation area, a home gym, or a workshop to cater to your lifestyle preferences. The possibilities are endless! Outside, you'll find a well-manicured yard, ideal for outdoor activities, gardening, or simply enjoying the fresh air. The backyard is perfect for hosting summer barbecues or creating your own outdoor oasis. An attached garage offers convenience and additional storage space.
Located in the vibrant community of Akron, this home is within close proximity to parks, schools, shopping centers, and dining options. Commuting is a breeze with easy access to major highways and public transportation.
Don't miss the opportunity to make 215 Randel Ave. your new home.
Zillow last checked: 8 hours ago
Listing updated: October 30, 2024 at 08:55am
Listing Provided by:
Catrina M Lockhart 972-497-8340brokerage@divvyhomes.com,
Divvy Brokerage LLC
Bought with:
Jacki Jackson, 2018002212
Berkshire Hathaway HomeServices Stouffer Realty
Andy Bourn, 2013003473
Berkshire Hathaway HomeServices Stouffer Realty
Source: MLS Now,MLS#: 5035658 Originating MLS: Akron Cleveland Association of REALTORS
Originating MLS: Akron Cleveland Association of REALTORS
Facts & features
Interior
Bedrooms & bathrooms
- Bedrooms: 3
- Bathrooms: 2
- Full bathrooms: 1
- 1/2 bathrooms: 1
- Main level bathrooms: 1
- Main level bedrooms: 3
Primary bedroom
- Features: Window Treatments
- Level: Second
- Dimensions: 10.00 x 17.00
Bedroom
- Features: Window Treatments
- Level: Second
- Dimensions: 11.00 x 14.00
Bedroom
- Features: Window Treatments
- Level: Second
- Dimensions: 10.00 x 14.00
Primary bathroom
- Features: Window Treatments
- Level: Second
- Dimensions: 10.00 x 17.00
Dining room
- Features: Window Treatments
- Level: First
- Dimensions: 10.00 x 12.00
Family room
- Level: Basement
- Dimensions: 23.00 x 15.00
Kitchen
- Description: Flooring: Ceramic Tile
- Features: Window Treatments
- Level: First
- Dimensions: 10.00 x 12.00
Living room
- Features: Window Treatments
- Level: First
- Dimensions: 12.00 x 18.00
Heating
- Forced Air, Gas
Cooling
- Central Air
Appliances
- Included: Dishwasher, Range, Refrigerator
Features
- Basement: Full,Finished
- Has fireplace: No
Interior area
- Total structure area: 1,900
- Total interior livable area: 1,900 sqft
- Finished area above ground: 1,300
- Finished area below ground: 600
Property
Parking
- Total spaces: 2
- Parking features: Attached, Garage, Paved
- Attached garage spaces: 2
Accessibility
- Accessibility features: None
Features
- Levels: Two
- Stories: 2
- Patio & porch: Deck, Enclosed, Patio, Porch
- Pool features: Community
- Fencing: Full,Wood
Lot
- Size: 4,874 sqft
- Dimensions: 53 x 92
- Features: Corner Lot
Details
- Parcel number: 6844519
- Special conditions: Standard
Construction
Type & style
- Home type: SingleFamily
- Architectural style: Colonial
- Property subtype: Single Family Residence
Materials
- Brick, Vinyl Siding
- Roof: Asphalt,Fiberglass
Condition
- Year built: 1976
Utilities & green energy
- Sewer: Public Sewer
- Water: Public
Community & neighborhood
Community
- Community features: Laundry Facilities, Medical Service, Playground, Park, Pool, Shopping
Location
- Region: Akron
- Subdivision: West Hill 05
Price history
| Date | Event | Price |
|---|---|---|
| 10/29/2024 | Sold | $195,000$103/sqft |
Source: | ||
| 9/5/2024 | Pending sale | $195,000$103/sqft |
Source: | ||
| 8/23/2024 | Price change | $195,000-2.5%$103/sqft |
Source: | ||
| 8/9/2024 | Price change | $199,900-2.7%$105/sqft |
Source: | ||
| 8/1/2024 | Listed for sale | $205,500$108/sqft |
Source: | ||
Public tax history
| Year | Property taxes | Tax assessment |
|---|---|---|
| 2024 | $2,976 +19.1% | $43,900 |
| 2023 | $2,499 +7.1% | $43,900 +37% |
| 2022 | $2,333 -5.4% | $32,040 |
Find assessor info on the county website
Neighborhood: Northwest Akron
Nearby schools
GreatSchools rating
- 6/10Case Community Learning CenterGrades: PK-5Distance: 0.3 mi
- 4/10Litchfield Community Learning CenterGrades: 6-8Distance: 0.4 mi
- 6/10Firestone High SchoolGrades: 9-12Distance: 0.4 mi
Schools provided by the listing agent
- District: Akron CSD - 7701
Source: MLS Now. This data may not be complete. We recommend contacting the local school district to confirm school assignments for this home.
Get a cash offer in 3 minutes
Find out how much your home could sell for in as little as 3 minutes with a no-obligation cash offer.
Estimated market value
$206,300
Get a cash offer in 3 minutes
Find out how much your home could sell for in as little as 3 minutes with a no-obligation cash offer.
Estimated market value
$206,300


