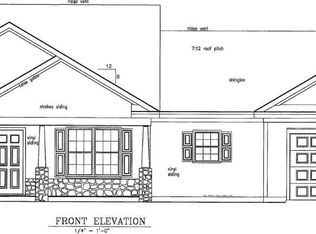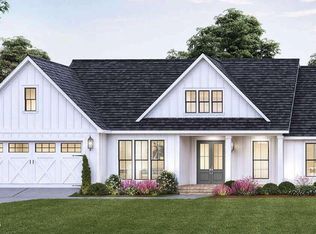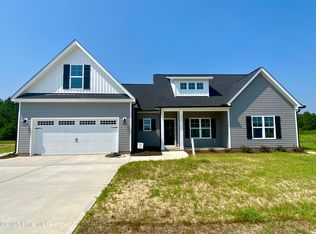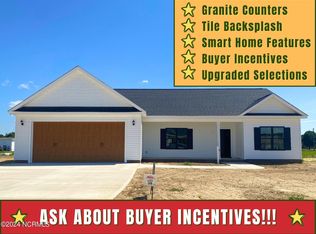Sold for $320,000
$320,000
215 Rae Drive, Pikeville, NC 27863
3beds
1,678sqft
Single Family Residence
Built in 2025
0.45 Acres Lot
$326,600 Zestimate®
$191/sqft
$2,032 Estimated rent
Home value
$326,600
$284,000 - $376,000
$2,032/mo
Zestimate® history
Loading...
Owner options
Explore your selling options
What's special
Welcome to the Sicily!! This home at 1678 square foot has everything you're looking!! Open floor plan featuring 3 bedrooms & 2 bathrooms!! Large living room with fireplace, spacious island kitchen, closet pantry, SS appliances, granite countertops AND separate dining area!! Walk in laundry room & tons of closet space throughout! Upgraded design selections plus added smart home features!! This .45 acre lot is perfect for entertaining!! Enjoy an easy commute to RDU or SJAFB!! GPS USE 473 Fields Road
Zillow last checked: 8 hours ago
Listing updated: August 13, 2025 at 09:24am
Listed by:
Linsey Dale 919-931-3821,
HTR Southern Properties
Bought with:
Laura O Durham, 61853
Coldwell Banker Allied Real Es
Source: Hive MLS,MLS#: 100509159 Originating MLS: Johnston County Association of REALTORS
Originating MLS: Johnston County Association of REALTORS
Facts & features
Interior
Bedrooms & bathrooms
- Bedrooms: 3
- Bathrooms: 2
- Full bathrooms: 2
Primary bedroom
- Level: First
- Dimensions: 14 x 15
Bedroom 1
- Level: First
- Dimensions: 12 x 11
Bedroom 2
- Level: First
- Dimensions: 12 x 11
Dining room
- Level: First
- Dimensions: 8 x 13
Family room
- Level: First
- Dimensions: 19 x 15
Kitchen
- Level: First
- Dimensions: 10 x 13
Laundry
- Level: First
- Dimensions: 10 x 6
Other
- Description: GARAGE
- Level: First
- Dimensions: 22 x 20
Heating
- Heat Pump, Electric
Cooling
- Central Air
Appliances
- Included: Built-In Microwave, Range, Dishwasher
- Laundry: Dryer Hookup, Washer Hookup, Laundry Room
Features
- Master Downstairs, Walk-in Closet(s), Ceiling Fan(s), Pantry, Walk-in Shower, Walk-In Closet(s)
- Flooring: Carpet, Laminate, Vinyl
- Attic: Scuttle
Interior area
- Total structure area: 1,678
- Total interior livable area: 1,678 sqft
Property
Parking
- Total spaces: 2
- Parking features: Attached, Concrete
- Has attached garage: Yes
Features
- Levels: One
- Stories: 1
- Patio & porch: Covered, Porch
- Fencing: None
Lot
- Size: 0.45 Acres
Details
- Parcel number: 84109352
- Zoning: rES
- Special conditions: Standard
Construction
Type & style
- Home type: SingleFamily
- Property subtype: Single Family Residence
Materials
- Vinyl Siding
- Foundation: Slab
- Roof: Shingle
Condition
- New construction: Yes
- Year built: 2025
Utilities & green energy
- Sewer: Septic Tank
- Water: Public
- Utilities for property: Water Available
Community & neighborhood
Security
- Security features: Smoke Detector(s)
Location
- Region: Pikeville
- Subdivision: Edgerton Farms
HOA & financial
HOA
- Has HOA: Yes
- HOA fee: $100 monthly
- Amenities included: Maintenance Common Areas, Street Lights
- Association name: Signature Management
- Association phone: 919-333-3569
Other
Other facts
- Listing agreement: Exclusive Right To Sell
- Listing terms: Cash,Conventional,FHA,USDA Loan,VA Loan
Price history
| Date | Event | Price |
|---|---|---|
| 8/11/2025 | Sold | $320,000$191/sqft |
Source: | ||
| 7/9/2025 | Pending sale | $320,000$191/sqft |
Source: | ||
| 5/22/2025 | Listed for sale | $320,000$191/sqft |
Source: | ||
Public tax history
Tax history is unavailable.
Neighborhood: 27863
Nearby schools
GreatSchools rating
- 8/10Northwest Elementary SchoolGrades: K-5Distance: 1.3 mi
- 8/10Norwayne Middle SchoolGrades: 6-8Distance: 5.6 mi
- 4/10Charles B Aycock High SchoolGrades: 9-12Distance: 4.2 mi
Schools provided by the listing agent
- Elementary: Northwest Elementary School
- Middle: Norwayne
- High: Charles Aycock
Source: Hive MLS. This data may not be complete. We recommend contacting the local school district to confirm school assignments for this home.
Get a cash offer in 3 minutes
Find out how much your home could sell for in as little as 3 minutes with a no-obligation cash offer.
Estimated market value$326,600
Get a cash offer in 3 minutes
Find out how much your home could sell for in as little as 3 minutes with a no-obligation cash offer.
Estimated market value
$326,600



