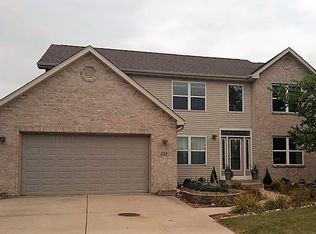ADORABLE, 3 BEDROOM, 2 BATH WELL CARED FOR RANCH LOCATED ON A CUL-DE-SAC! Let the cozy front porch welcome you & your guests home w/a place for your table & chairs. Step inside the foyer w/gleaming hardwood floors throughout most of the main level, white woodwork & 6-panel doors! The living room boasts a cathedral ceiling & gives this room an open feel & the lovely gas log fireplace will warm you on those chilly days/evenings! Entertain guests in the formal dining room & enjoy preparing your favorites in the kitchen complete w/plenty of counter space, all newer SS appliances, skylight, recessed lighting, breakfast bar, pantry closet & eat-in table space. Sliding glass doors to covered porch, patio & quaint fenced-in nicely landscaped yard w/more yard beyond the fence! Extra patio for fire pit & hot tub as well! 1st floor laundry! Master bedroom w/tray ceiling, w-i-c & full bath w/double sink, separate shower & jacuzzi tub! Full basement, roughed in for bath to finish as you wish!
This property is off market, which means it's not currently listed for sale or rent on Zillow. This may be different from what's available on other websites or public sources.

