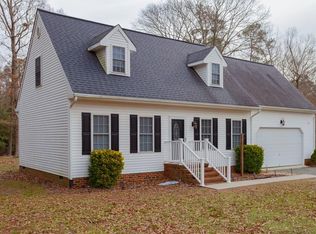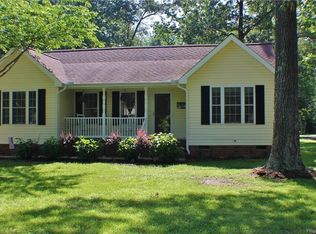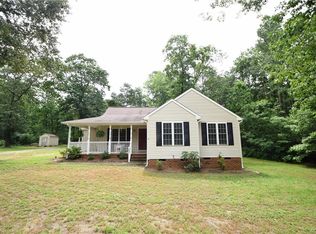WELCOME HOME!! Minutes drive of public boat landings and marinas and only 45 minutes to Richmond, Gloucester, and Williamsburg! This is the one you have been waiting for and at the right price!! Country Front Porch!! Incredible 2000+ sqft. OPEN-CONCEPT FLOOR PLAN w/HARDWOOD FLOORS THROUGHOUT THE MAIN LEVEL! Inviting living room! Eat-in kitchen w/Island bar top, recessed lighting and ample cabinet and counter space! FIRST FLOOR MASTER w/private full bathroom and walk-in closet! 2 more spacious bedrooms (one w/walk-in closet) and full bath on 1st Floor! Loft space w/vaulted ceilings and private bonus room upstairs with limitless possibilities! Lots of storage! Complete w/screened porch, back deck, fire-pit, fully fenced yard for entertaining and detached storage shed! Recent updates include new laminate flooring upstairs and new carpet in all bedrooms (2020), Freshly painted (2017), Porch painted (2020). YOU WILL WANT TO CALL THIS HOME!! SELLER IS MOTIVATED AND HAS PRICED TO SELL!! Patio furniture and fire-pit convey!
This property is off market, which means it's not currently listed for sale or rent on Zillow. This may be different from what's available on other websites or public sources.



